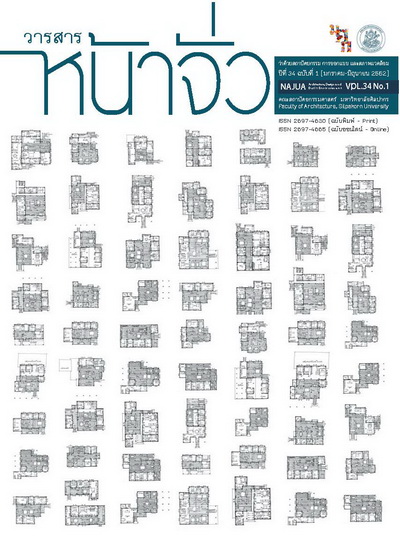ความเป็นพื้นถิ่นในงานสรรค์สร้างร่วมสมัย: พื้นที่ระหว่างใน - นอก
คำสำคัญ:
เรือนพื้นถิ่น, พื้นที่ระหว่าง, ภายใน-ภายนอก, ร่วมสมัยบทคัดย่อ
เรือนพื้นถิ่นแบบแผนชาวบ้านปลูกสร้างสัมพันธ์กับบริบทตามถิ่นที่ตั้งต่างๆ สอดคล้องต่อธรรมชาติโดยรอบ และตอบรับกิจกรรมการใช้สอย คุณลักษณะเฉพาะของเรือนที่สอดรับกับสภาพแวดล้อมและวิถีชีวิต คือ พื้นที่ซึ่งอยู่ระหว่างภายใน - ภายนอก เนื่องจากเป็นพื้นที่สำคัญในการสร้างความเชื่อมโยงระหว่างพื้นที่ภายในเรือนกับสภาพภายนอกตามระดับความต้องการเปิดรับหรือปิดล้อมเพื่อสร้างปฏิสัมพันธ์ในการอยู่อาศัย อันเกี่ยวเนื่องกับปัจจัยทางธรรมชาติและระบบสังคมวัฒนธรรม
บทความนี้มุ่งเน้นที่จะค้นหาและอธิบายความสัมพันธ์ของเนื้อหา 3 ส่วน ได้แก่ 1.ความเป็นพื้นถิ่นในเรือนแบบแผนชาวบ้าน 2.แนวคิดและทฤษฎีเกี่ยวกับพื้นที่ระหว่าง 3.แนวทางสร้างสรรค์จากเรือนพื้นถิ่นสู่งานร่วมสมัย เพื่อกำหนดกรอบแนวคิดในการพัฒนาต่อยอดภูมิปัญญาการสร้างสรรค์คุณลักษณะพื้นที่ระหว่างภายใน - ภายนอก จากเรือนพื้นถิ่นแบบแผนชาวบ้านสู่การออกแบบในช่วงเวลาปัจจุบัน โดยสรุปเป็นหลักเกณฑ์การพิจารณาในประเด็นเกี่ยวกับการใช้งาน/กิจกรรมตามวิถีชีวิต, ระดับความเป็นส่วนตัวในการอยู่อาศัย และความสัมพันธ์ต่อบริบทแวดล้อมภายนอกเรือน
เนื้อหาในส่วนท้าย เมื่อวิเคราะห์ผ่านกรณีศึกษาด้วยหลักเกณฑ์ดังกล่าว แสดงให้เห็นว่าสามารถนำกรอบแนวคิดตามการศึกษามาประยุกต์ใช้กับการออกแบบเรือนร่วมสมัยในบริบทที่แตกต่าง เพื่อสรรค์สร้างสถาปัตยกรรมตามสภาพการณ์ปัจจุบันให้มีความเหมาะสมต่อถิ่นที่ตั้งอย่างเช่นในอดีต
เอกสารอ้างอิง
- Horayangura W., Settaworakit B., and Inpuntang V. (2015). phư̄ nthān ʻēkkalak sathāpattayakam Thai. (In Thai). [Fundamentals of Thai architectural identity]. BKK. JBP Center.
- Horayangura W., (1993). phatthanākān nǣo khwāmkhit læ rūpbǣp khō̜ng ngān sathāpattayakam ʻadı̄t patčhuban ʻanākhot. (In Thai). [Development of Concept and Architectural Style, Past, Present and Future]. BKK. The Association of Siamese Architects Under Royal Patronage.
- Inpuntang V., yaorư̄ an phư̄ nbān yān tawantok. (In Thai). [Vernacular house in the western region]. BKK: Faculty of Architecture, Silpakorn University.
- Chungsiriarak. S., (2010). sathāpattayakam bǣp tawantok nai Sayām samai ratchakān thı̄ sı̄ - Phō̜.Sō̜ - 2480. (In Thai). [Western Style Architechitecture in Siam During King Rama IV-1937]. BKK: Faculty of Architecture, Silpakorn University.
- Panin O., (1995). thı̄ wāng thāng sathāpattayakam. (In Thai). [Architecural Space]. Patumthani: Rangsit University.
- Panin O., (2000). panyāsa rāng san nai rư̄ an phư̄ n thin ʻusākhanē kō̜ranı̄ sưksā Thai Lāo ʻindōnı̄sı̄a Filippin phān thı̄ wāng mūan læ chı̄wit. (In Thai). [Creativity in Vernacular House in Thai, Laos, Indonesia, Philippine: Space, Volume and life]. BKK: J Print.
- Panin O., Thaveeprungsriporn P., and Tachakitkachorn T. (2003). phūmpanyā sathā pattayakam. (In Thai). [Architeural Wisdom]. BKK: Faculty of Architecture, Chulalongkorn University.
- Panin O., and other. khwāmlāklāi khō̜ng rư̄ an phư̄ n thin Thai. (In Thai). [Diversity of Thai Vernacular]. BKK: Faculty of Architecture, Silpakorn University.
- Ching, Frank. (2007). 1943-Architecture: Form, Space & Order. New Jersey: John Wiley & Sons.
- Kisho Kurokawa. (1988). Rediscovering Japanese space. New York: Weatherhill.
- Kisho Kurokawa. (n.d.). Intermediary Space. Accessed March 7, 2017. Available from http://www.kisho.co.jp/page/305.html
- Yoshinobu Ashihara. (1970). Exterior design in architecture. New York: Van Nostrand Reinhold.





