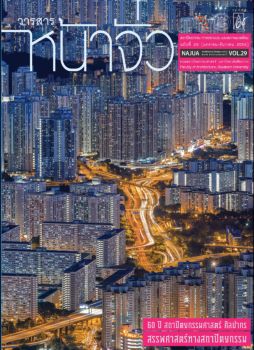คุณลักษณะของเรือนพื้นถิ่นชาวไทเหนือ หมู่บ้านหนองเงิน เมืองเชียงตุง รัฐฉาน เมียนมาร์
Keywords:
เรือนพื้นถิ่น, บ้านอิฐดินดิบ, อิฐดินดิบ, ไม้, เชียงตุง, รัฐฉาน, ประเทศพม่า, Vernacular architecture, Adobe Brick, Keng Tung, Shan StateAbstract
การศึกษาพบว่ากลุ่มเรือนที่ก่อสร้างด้วยอิฐดินดิบและไม้ของชาวไทเหนือในหมู่บ้านหนองเงินมีพัฒนาการด้านเทคนิคก่อสร้างเป็นสัมภาระทางวัฒนธรรมมาจากถิ่นฐานดั้งเดิมซึ่งอยู่ทางตอนใต้ของจีนมาใช้ร่วมกับรูปแบบของเรือนชาวไทเขินซึ่งเป็นเจ้าของพื้นที่มาแต่ก่อนจนเป็นเอกลักษณ์เฉพาะตัว ซึ่งลักษณะองค์ประกอบผังและแผนผังอาคารจะมีลักษณะคล้ายกับเรือนของชาวไทเขินเกือบทุกประการ แต่จะแตกต่างกันตรงที่การวางตำแหน่งห้องนอนหลักของชาวไทเหนือนิยมวางทางฝั่งขวาของเข่งพะลา (หิ้งพระ) และนิยมหันหัวนอนไปทางทิศตะวันออกเฉียงใต้ ในขณะที่เรือนไทเขิน มักนิยมวางตำแหน่งห้องนอนทางฝั่งซ้ายของเข่งพะลา และนิยมหันหัวนอนในทางทิศตะวันออก
พัฒนาการของการก่ออิฐร่วมกับไม้ สามารถอธิบายผ่านเกณฑ์อายุของเรือนได้ดังนี้ คือ ในเรือนที่มีอายุการก่อสร้างตั้งแต่ 51 ปีขึ้นไป นิยมก่ออิฐดินดิบเป็นกำแพงรับนํ้าหนักร่วมกับโครงสร้างเสาและคานไม้ มักก่อผนังรับนํ้าหนักจากพื้นไปถึงผนังชั้นสอง และก่อผนังอิฐปิดล้อมพื้นที่ใต้ถุนเรือนทั้งหมด แต่กรอบอาคารชั้นสองจะแบ่งสัดส่วนของพื้นที่ปิดล้อมด้วยผนังรับนํ้าหนักและผนังไม้ในสัดส่วนที่เท่าๆกัน ซึ่งแสดงออกถึงพื้นที่ปิดล้อมในลักษณะโปร่งเบาและหนักแน่นในรูปด้านอาคารมักสร้างเป็นเรือนขนาดใหญ่ที่รองรับ 2-3 ครอบครัวในหลังเดียวกัน ส่วนในเรือนที่มีอายุการก่อสร้าง 31-50 ปีนั้นจะมีขนาดเรือนที่เล็กลงมา เนื่องจากลูกหลานเริ่มแยกตัวออกไปสร้างเรือนใหม่ แต่ในเรือนที่อายุการก่อสร้างไม่เกิน 30 ปี นิยมสร้างกำแพงรับนํ้าหนักเป็นกรอบอาคารล้อมรอบทั้งหมดในเรือนทุกหลังจะมีแบบแผนโครงสร้างหลังคาตามลักษณะของกลุ่มคนไทในภูมิภาคเอเชียตะวันออกเฉียงใต้ที่พัฒนาการรูปแบบทั้งจั่ว-จั่วปั้นหยาไปจนถึงรูปแบบปั้นหยาในช่วงหลัง แต่รูปแบบโครงสร้างของอิฐดินดิบและไม้ ในแต่ละเรือนจะมีอิสระในการวางพื้นที่ปิดล้อมของตนเองตามการใช้สอย ส่วนองค์ประกอบผังจะมีพัฒนาการตามกายภาพของพื้นที่ตั้งและการขยับขยายของขนาดครอบครัว
The Character of Tai Nue Vernacular Dwelling House: Baan Nong Ngern, Keng Tung, Shan State, Myanmar
Phakkawee Wongsuwan
Master Degree Student in Vernacular Architecture Program Faculty of Architecture, Silpakorn University
Kreangkrai Kirdsiri, Ph.D.
Lecturer, Department of Architecture Faculty of Architecture, Silpakorn University
Houses in Baan Nong Gnern were created by adobe bricks after the first settlement of Tai Nue villagers over a century ago. This poses a question of why Tai Nue villagers in Baan Nong Gnern continues to use adobe brick for their housing construction, while vicinity villages uses timber structures in spite of similar terrain. This poser contributes and leads to the study. From the result of the study, there are group of houses built from adobe bricks and timber structures in the Baan Nong Gern Village that utilizes the brick bearing construction technique. This technique was developed from the previous habitants in southern China. In merging with the previous residents of the village known as the “Tai Khun”, the new habitants became the “Tai Nue” who now resides in the region today. Elements of the homes’ layout plan and floor plan are identical to the Tai Khun houses except for the position of the master bedroom. The Tai Nue’s common position for master bedroom is on the right side of the Keng-Pa-La (spiritual altar). In this case, the bed head position is placed southeast for the Tai Nue, while the Tai Khun preferred the position of their master bedroom on the left side of the Keng-pa-la, which would be east.
The combination between the adobe bricks and timber structures can be described through the Criteria of Determination by Construction as follows: The group of houses that have been constructed more than 51 years ago commonly uses adobe bricks, which bears the construction method that combines timber skeleton structure. The timber skeleton structure is usually built bearing wall from ground to second floor and enclosed the whole ground floor area with adobe bricks bearing wall system. However, the building envelope of the second floor area enclosed have been equally divided by bearing wall and wooden wall, which make the enclosed space of the houses seem light and airy. While it looks sturdy in elevation, it usually constructs a large house to accommodate 2-3 families in a single building. The groups of houses which have been constructed in past 31-50 years are smaller due to descendant secessions, which initiated the construct of a new house for the nuclear families. The last house group, which has been built less than 30 years, usually enclosed the whole building envelope by constructing adobe brick wall bearing in all houses. Each house have a characteristic roof structure based on the Tai Ethnic Groups scheme in Southeast Asia, with the development of scheme in hipped - gable style to hipped style and gable style in the latter stages. However, the characteristic of the adobe brick structure and the timber structure of houses are independently allocated for enclosed space according to the utilization, the development of layout plan elements depend on the context and the extension of family.





