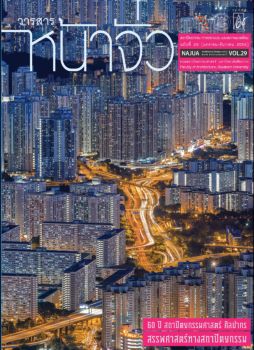[ LL – SS ] Living Large in Small Spaces an architectonic of finding a perfect balance
Keywords:
urban residential, small space, spatial versatility, user experience, shrink to fit, overlapping functional surfaces, choice and control, quality living, comfortabilityAbstract
Trading off between spatial sizes of a small well-connected and urbanised condominium unit and a comfortable long commuted suburban townhouse puts a significant pressure on the inhabitants of any metropolitan city. This is particular more so for the Bangkok’s residents due to the city’s severe traffic problem and the residents’ buying dilemma on the equally expensive property prices of the urban and suburban locations. In what way could design offer to enliven the quality of the small and urbanised residential unit so much so that comfortability of the suburban townhouse is less compromised? This paper is a report on an architectural design project, which attempts to investigate creative ways to try an answer to this question.
To do so, it first established a design guideline compiling from the review of recommendations on psychological expectation of the convenience of central location and the economical and cultural opportunity against the spatial size. This results in a design method of ‘shrink to fit’ and ‘overlapping functional surface’. However, users should be able to maintain their identities through ‘choice and control’ over their spatial usage as well as make their residential premise ‘homey’. The design then explores the ways in which the guideline ought to be maintained. It offers physical versatility of spatial usage through three configurations: stripe(s), square and stretch.
As a result, the unit is designed as ‘a box within a box.’ The outer box consists of the existing brick and mortar party walls and prefabricated exterior walls on the southeast corner of a multi-family residential building, whereas the inner box is a makeup of vertical and horizontal wooden surfaces concealing utilities essential for everyday living. Everyday spatial usage on choice and control can be carried out on the arrangement of the inner box through moving partition, rotating wall elements and etc., i.e., collapsing and extending spaces. More importantly, the adjustable inner box does not only serve the variation of the everyday spatial usage, it also help generates changes of experience within a small confinement so much so that the comfortability of spacious residential type could be replicated. Thus, the desired living quality against the small spatial size could be achieved while the psychological expectation could be well met.





