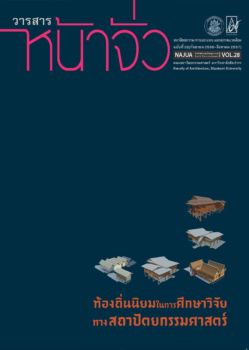พัฒนาการของผังบริเวณวัดพระบรมธาตุนครศรีธรรมราชจากหลักฐานทางประวัติศาสตร์ และการสำรวจภาคสนาม
คำสำคัญ:
วัดพระบรมธาตุนครศรีธรรมราช, วัดพระมหาธาตุวรมหาวิหาร จังหวัดนครศรีธรรมราช, ผังบริเวณ, ศิลปสถาปัตยกรรมไทย, มรดกทางสถาปัตยกรรม, มรดกพุทธศาสนสถาปัตยกรรม, ประวัติศาสตร์สถาปัตยกรรม, มรดกโลก, มรดกโลกทางวัฒนธรรม, บัญชีรายชื่อชั่วคราวบทคัดย่อ
การศึกษาพัฒนาการของผังบริเวณวัดพระบรมธาตุนครศรีธรรมราชจากหลักฐานทางประวัติศาสตร์ และการสำรวจภาคสนาม มุ่งทำการศึกษาในประเด็นที่เกี่ยวเนื่องกับการก่อรูป และพัฒนาการของผังบริเวณ และรูปแบบศิลปสถาปัตยกรรมของวัดพระบรมธาตุนครศรีธรรมราชโดยละเอียด โดยใช้ระเบียบวิธีวิจัยทางประวัติศาสตร์สถาปัตยกรรม ตลอดจนการใช้หลักฐานทางประวัติศาสตร์ประเภทต่างๆ สอบทวนกัน เพื่อให้ทราบถึงประวัติศาสตร์การก่อสร้าง พัฒนาการทางรูปแบบสถาปัตยกรรม ร่วมกับการสำรวจรังวัดสถาปัตยกรรมต่างๆ ในวัดพระบรมธาตุนครศรีธรรมราช โดยละเอียดการจัดทำฐานข้อมูลภาพถ่ายปัจจุบัน การค้นคว้าข้อมูลจากภาพถ่ายเก่า ตลอดจนการจัดทำแบบสถาปัตยกรรม และแบบสถาปัตยกรรมคอมพิวเตอร์สามมิติ เพื่ออธิบายรูปแบบทางสถาปัตยกรรมของวัดพระบรมธาตุนครศรีธรรมราชอย่างเป็นระบบ เพื่อใช้เป็นข้อมูลประกอบการพิจารณาการเป็นแหล่งมรดกโลกทางวัฒนธรรม ทั้งนี้จากการศึกษาสามารถแบ่งพัฒนาการของผังบริเวณวัดพระบรมธาตุนครศรีธรรมราช ออกได้เป็น 8 ระยะ ดังต่อไปนี้
ระยะที่ 1. ก่อสร้างองค์พระบรมธาตุเจดีย์ ในปีพ.ศ. 1719 ซึ่งในการก่อสร้างนั้นอาจจะมีการสร้างเจดีย์ราย และวิหารหรือศาลาสำหรับประกอบพิธีกรรมทางศาสนาอยู่คู่ด้วยแตไม่มีหลักฐานลายลักษณ์ยืนยัน
ระยะที่ 2. พัฒนาการของผังบริเวณ อาจเป็นไปได้ 3 แนวทาง คือ
แนวทางที่ 2.1: ก่อสร้างวิหารธรรมศาลา และทับเกษตร ในปี พ.ศ. 1861
แนวทางที่ 2.2: มีการก่อสร้างโพธิมณเฑียรก่อนหน้าการสร้างวิหารธรรมศาลา และทับเกษตร ในปีพ.ศ. 1861
แนวทางที่ 2.3: มีการก่อสร้างโพธิมณเฑียรหลังการก่อสร้างวิหารธรรมศาลา และ ทับเกษตร ในปีพ.ศ. 1861 แต่ต้องก่อนหน้าการสร้างวิหารเขียน ในปีพ.ศ. 1919
ระยะที่ 3. ก่อสร้างพระวิหารเขียน ในปี พ.ศ. 1919
ระยะที่ 4. ก่อสร้างระเบียงคตล้อมผังบริเวณเขตพุทธาวาส ในปีพ.ศ. 2036 และสันนิษฐานว่ามีการล้อมผนังวิหารธรรมศาลา และการก่อท้ายวิหารให้เป็นท้ายจรณัม และเชื่อมต่อกับระเบียงคต
ระยะที่ 5. การบูรณะปฏิสังขรณ์วัดพระบรมธาตุครั้งใหญ่ทั้งพระอาราม กล่าวคือมีการบูรณปฏิสังขรณ์พระเจดีย์ที่ทลายลงมาถึงบัลลังก์ ซึ่งคงได้มีการซ่อมวิหารเขียน ทับเกษตร และวิหาร พระม้าด้วย รวมไปถึงมีการปลูกต้นศรีโพธิ์ที่นำมาจากลังกา และสร้างโพธิมณเฑียรขึ้นใหม่
ระยะที่ 6. ก่อสร้างวิหารที่ภายในประดิษฐานพระเจดีย์และพระพุทธรูปเป็นวิหารที่เรือนยอดทรงมณฑป ในปี พ.ศ. 2171
ระยะที่ 7. การสร้างวิหารหลวงใหม่ลงตรงตำแหน่งวิหารยอดมณฑปเดิม ซึ่งการก่อสร้างวิหารหลวงใหม่นี้อยู่ในราวปี พ.ศ. 2354-2382
ระยะที่ 8. การก่อสร้างระเบียงคตทางด้านทิศเหนือเพิ่มเติม และการก่อสร้างซุ้มประตูเยาวราช ในปี พ.ศ. 2452
The Study of the Layout Plan Development of Wat Phra Boromthat Nakhon Si Thammarat from Historical Documents and Field Survey
Kreangkrai Kirdsiri, Ph.D., Lecturer
Department of Architecture
Faculty of Architecture, Silpakorn University
Boonyakorn Vajiratheinchai, Lecturer
Department of Thai Architecture and Related Arts
Faculty of Architecture, Silpakorn University
“The Study of the Layout Plan Development of Wat Phra Boromthat Nakhon Si Thammarat from Historical Documents and Field Survey” aims to study how it has been formed as well as its development. The history of the construction and development are the gist of the study. Arts and architecture were thoroughly studied, based on historical evidences, measurement, and photographs. The data base, comprising architectural models and 3D models, is prepared so as to portray the architectural form, which can also be the information for the nomination of Wat Phra Boromthat Nakorn Sri Thamaraj as the World Heritage site. The development of the temple can be divided into eight steps as follows:
Step 1: In 1176, the principle Chetiya was established, along with surrounded Chetiyas and northern Vihara as an open-air pavilion. However, there was no written document mentioned this.
Step 2: The development of site plan can be assumed as follows:
2.1 Bodhi Shrine, preaching hall as an open-air pavilion and roof of surrounded principle Chetiya were constructed in 1318.
2.2 Bodhi Montien (Bodhi tree shrine) was constructed, followed by Vihara Dhammasala (preaching hall) and Vihara Tap Kaset (the gallery and shelter at the basement of the main stupa) in 1318.
2.3 Bodhi Montien (Bodhi tree shrine) was constructed after the construction of Vihara Dhammasala (preaching hall) and Vihara Tap Kaset (the gallery and shelter at the basement of the main stupa), but before the construction of Vihara Khien (Painted Vihara) in 1376.
Step 3: Vihara Khiean (Painted Vihara) was built in in 1376.
Step 4: Rabieng Kot (surrounded gallery) was constructed in 1493. There is the assumption that walls surrounded Vihara Dhammasala were built, along with the rare porch connected to the gallery.
Step 5: During King Song Dhamma, King of Ayuthaya, the overall aspects of Wat Phra Boramthat were reconstructed, especially the principle Chedi, Vihara Khien, Vihara Tap Kaset and Vihara Mahapinetsakrom. The Bodhi tree, imported from Sri Lanka, was planted and the Bodhi Monthein was reconstructed during that period.
Step 6: In 1628, the principle Vihara was constructed as a square with a pyramid roof for the chedi and Buddha images at the south of the principle Chedi.
Step 7: During 1811-1839, the new main Vihara was constructed to replace the pyramid-roof Vihara.
Step 8: From 1909-present, Yaowarat Gate, Northern gallery, Sridhamasokaraja Vihara, Kajjaiyana Vihara and small Chetiyas were constructed
Key Word: Wat Phra Boromthat Nakorn Sri Thamaraj / Wat Phra Mahathat Woramahawihan / Nakhon Si Thammarat / Site Plan / Thai Architecture and Related Art /Architectural Heritage / Buddhist Architectural Heritage / History of Architecture / World Heritage / World Cultural Heritage / Tentative list





