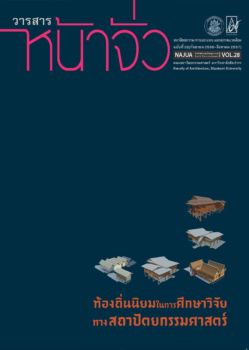แบบแผนและความสัมพันธ์ของเรือนพื้นถิ่นระหว่าง กลุ่มคนไทย-อีสานและไทย-โคราช พื้นที่กรณีศึกษา ตำบลบ้านค่าย อำเภอเมือง จังหวัดชัยภูมิ
คำสำคัญ:
เรือนพื้นถิ่น, กลุ่มคนไทย-อีสานและไทยโคราช, แบบแผน, ความสัมพันธ์, Vernacular House, Thai E-San And Thai Korat Groups, Tradition, Relationบทคัดย่อ
บทความ “แบบแผนและความสัมพันธข์ องเรือนพื้นถิ่นระหว่างกลุ่มคนไทย-อีสานและไทย-โคราช กรณีศึกษา ตำบลบ้านค่าย อำเภอเมือง จังหวัดชัยภูมิ” เป็นส่วนหนึ่งของการทำวิจัยในหัวข้อ “วิถีชีวิตและเรือนพื้นถิ่นกลุ่มคนไทย-อีสานและไทย-โคราช กรณีศึกษา ตำบลบ้านค่าย อำเภอเมือง จังหวัดชัยภูมิ”
บทความนี้มุ่งศึกษา แบบแผนและความสัมพันธ์ของเรือนพื้นถิ่นระหว่างสองกลุ่มคนที่อาศัยอยู่ในชุมชน “บ้านค่ายหมื่นแผ้ว” ซึ่งเป็นพื้นที่รอยต่อระหว่างกลุ่มชาติพันธุ์ไทย-อีสานและไทย-โคราช ที่อพยพมาตั้งถิ่นฐานอยู่ร่วมกันมาเป็นเวลากว่า 200 ปี ทำให้เกิดการแลกและรับระหว่างกันในทุกๆด้าน ในด้านแบบแผนของเรือนนั้น สามารถแบ่งได้เป็น 2 ประเด็นคือ แบบแผนที่แสดงออกทาง ผังพื้นของเรือน และแบบแผนที่แสดงออกทางรูปลักษณ์ภายนอกของเรือน จากการศึกษาและเปรียบเทียบผังพื้นของเรือนพื้นถิ่นที่พบในชุมชนบ้านค่ายหมื่นแผ้ว กับผังพื้นแบบดั้งเดิมของเรือนอีสานและ เรือนโคราชพบว่า เรือนของทั้งสองกลุ่ม คนยังคงแบบแผนของผังพื้นเรือนดั้งเดิมไว้อย่างเหนียวแน่น แต่ก็ได้ปรับเปลี่ยนและพัฒนาไปบ้างตามวิถีชีวิตที่เปลี่ยนแปลงไป ส่วนรูปลักษณ์ภายนอกของเรือนนั้น พบว่าเรือนพื้นถิ่นของกลุ่มคนไทย-อีสาน โดยรวมแล้วยังคงมีรูปลักษณ์ภายนอกตามแบบของเรือนดั้งเดิมที่เรียบง่ายและตรงไปตรงมา แต่เรือนของกลุ่มคนไทย-โคราช พบว่า มีรูปลักษณ์ภายนอกที่เปลี่ยนไปจากรูปลักษณ์ดั้งเดิมของเรือนโคราชเป็นอย่างมาก จากเรือนที่มีหลังคาทรงจั่วสูง, มีฝาเรือนแบบ ฝาปรือเซงดำหรือฝาตีตั้งคล้ายฝาสายบัว ปรับเปลี่ยนมาเป็นหลังคาแบบจั่วเตี้ย มีฝาเรือนเป็นฝาตีทาง นอนซ้อนเกล็ดที่เรียบง่าย เหมือนรูปลักษณ์ของเรือนที่พบในกลุ่มคนไทย-อีสานเป็นอย่างมาก หรือ อาจกล่าวได้ว่าพัฒนามาอยู่ภายใต้ “เปลือก” เดียวกันกับเรือนกลุ่มคนไทย-อีสาน
ความสัมพันธ์ของเรือนพื้นถิ่นระหว่างกลุ่มคนทั้งสอง นอกจากรูปลักษณ์ภายนอกดังที่กล่าวไปแล้วนั้น ยังพบว่ามีเรือนพื้นถิ่นที่ตั้งอยู่ในพื้นที่ของกลุ่มคนไทย-อีสาน ได้หยิบยืมองค์ประกอบของผังพื้นเรือนกลุ่มคนไทย-โคราช มาใช้ทั้งทางตรงและทางอ้อม จนเกิดผังพื้นเรือนที่เป็นส่วนผสมระหว่างเรือนพื้นถิ่นของทั้งสองกลุ่มคน ลักษณะของความสัมพันธ์ดังกล่าวนั้น เกิดขึ้นเนื่องจากการแต่งงาน ระหว่างกันและนำเข้ามาโดยช่างในพื้นที่ ทั้งนี้ แบบแผนและความสัมพันธ์ของกลุ่มคนทั้งสองยังถูกแสดงผ่านทางการตั้งถิ่นฐานประเพณีและความเชื่อที่ทั้งเหมือนและต่างอันเนื่องมาจากการหล่อหลอมของกาลเวลา
Traditions and Relations of Vernacular House Between Thai E-San And Thai Korat Groups: A case study at Tambon Bankhai, Muang District, Chaiyaphum Province
Supachai Thanomphan
Master Degree Student in Vernacular Architecture Program,
Silpakorn University
Chinnasak Tandikul, Associate Professor
Department of Architecture
Faculty of Architecture, Silpakorn University
This article, “Traditions and Relations of Vernacular House Between Thai E-San and Thai Korat Groups: A case study at Tambon Bankhai, Muang District, Chaiyaphum Province”, is a part of the research “Lifestyle And Vernacular House Of Thai E-San And Thai Korat Groups : A case study At Tambon Bankhai, Muang Dictrict, Chaiyaphum Province”.
This article is concentrated on the tradition and relationship of vernacular house between two groups of people, Thai E-San and Thai Korat communities, live together in “Bankhai-Muenphaew” since they emigrated more than 200 years ago. This relationship made them exchanged and received the different culture in every way. In the housing case, there are two main issues - the planning and the exterior design of the accommodation.
From the study and comparison of vernacular houses that were found in Bankhai-Muenphaew community with local ancient E-san and Korat houses’ planning, we found that those two groups remain the same original planning theory but develop some part to harmonize with the new way of lives. The exterior, we found that Thai E-San vernacular house continues to use the same planning as the original did, simple and straight forward. However, the Thai Korat has been developed differently.
The exterior has much changed from the primary such as the high gable roof is lower and the “Pha-Prue-Sang-Dum wall which is similar to “Pha-Sai-Bua”, a wooden partition style which place wood vertically, has been made more simpler by pose it horizontally. The Thai Korat’s exterior has slowly emerged into the same “cover” as Thai E-San’s.
The relationship between these two groups is not only the exterior design, but also the planning. The vernacular houses that are located in Thai E-San territory have borrowed Thai Korat’s planning design, direct and indirect, to create an integrate planning style. The cause is the “married” between people from both communities and the exchanging of the craftsmen. Likewise, a custom and relationship between these two groups are also showed through the settlement, tradition and believe which are both similar and different, fused with each other by the tool called “time”.





