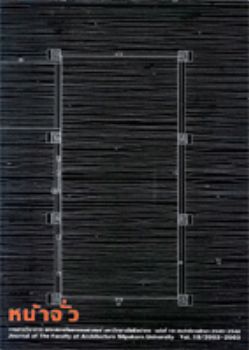การศึกษาและวิเคราะห์ทิศทางกระแสลมที่สัมพันธ์กับทิศทางอาคาร การหมุนเวียนของกระแสลมและการระบายอากาศ สำหรับโครงการมหาวิทยาลัยเขียวสะอาด มหาวิทยาลัยศิลปากร วิทยาเขตเพชรบุรี
Abstract
ในการดําเนินการศึกษาได้ทําการศึกษาและวิเคราะห์ข้อมูลอากาศ ทิศทางกระแสลมและเขตสบาย โดยใช้ข้อมูลบันทึกอากาศของกรมอุตุนิยมวิทยา ในช่วงเวลา 11 ปี จาก ค.ศ.1990-ค.ศ.2000 ของสถานีหัวหินซึ่งเป็นสถานีที่อยู่ใกล้โครงการมากสุด โดยใช้วิธีการคำนวณทางสถิติเพื่อให้ได้ข้อสรุปของทิศทางและคุณลักษณะของลมประจําถิ่นในช่วงที่สภาวะอากาศอยู่ในเขตไม่สบาย เพื่อนําไปใช้เป็นข้อมูลสําหรับโครงการในการใช้ประโยชน์จากการไหลเวียนของกระแสลมประจําในการระบายอากาศตามธรรมชาติ เพื่อลดการใช้พลังงานจากการใช้เครื่องปรับอากาศในช่วงเวลาดังกล่าว โดยผู้ใช้อาคารยังอยู่ในสภาวะน่าสบายได้ระดับหนึ่ง
จากนั้นจึงทําการศึกษาถึงทิศทางกระแสลมประจําถิ่นในแต่ละทิศทางที่สัมพันธ์กับทิศทางอาคาร ซึ่งส่งผลถึงการหมุนเวียนและการระบายอากาศ ทั้งในส่วนของผังแม่บทโครงการ และอาคารศูนย์วิจัยและสาธิตการอนุรักษ์พลังงานของโครงการ โดยทําหุ่นจําลองในลักษณะ 2 มิตินำมาทดลองกับ เครื่องจําลองการไหลของของไหล (Flow Visualization Apparatus) เพื่อศึกษาถึงปรากฏการณ์การไหลเวียนของกระแสลมในแต่ละทิศทางที่สัมพันธ์กับอาคารทุกกลุ่มในผังแม่บท และการเจาะช่องเปิดสำหรับอาคารศูนย์วิจัยและสาธิตการอนุรักษ์พลังงาน ผลจากการศึกษาและทดลองทําให้ได้ผลสรุปซึ่งสามารถใช้เป็นข้อมูลเพื่อนําไปประกอบการออกแบบขั้นสุดทัาย เพื่อใช้ประโยชน์จากการหมุนเวียนของกระแสลมและการระบาย อากาศตามธรรมชาติให้ได้ประสิทธิภาพมากสุด สําหรับโดรงการมหาวิทยาลัยเขียวสะอาด มหาวิทยาลัยศิลปากร วิทยาเขตเพชรบุรี
The Study of Air Flow Patterns in Relation to Building Orientations, Air Movement and Ventilation for Green and Clean Campus Project: Silpakorn University, Petchburi Campus
The study focused on the data collected during 11 years period of 1990–2000 from the meteorological station nearest to the Project, Huo Hin Station. Statistic analysis on the characteristic of the prevailing wind such as speed and direction was used, especially during the climate lower than the comfort level, to guide a wind flow into the building at an appropriate speed and volume, to flow out the discomfort to some extent.
The flow visualization apparatus and building models in masterplan was used to visualized the flow of the prevailing wind while flowing through group of buildings. This is to establish a different flowing pattern for each defferent building orientation, in order to determine the best location and design of the wall openings on both, the flow in and the slow out sides, of the Research and Energy Conservation Building as to maintain a comfortable level in the building,and to achieve the most energy conservation.
Various essential solution from this study shall be summarized and used in assisting a master planing and wall opening design finalization for the natural ventilation for the Research and Energy Conversation Building in the Green and Clean Campus Project; Silpakorn University, Petchburi Campus.





