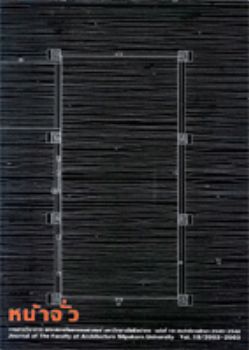การศึกษาประสิทธิภาพการระบายอากาศแบบดาวน์ดราฟต์ในอาคารตึกแถว
Abstract
รายงานนี้แสดงผลการศึกษาประสิทธิภาพการระบายอากาศแบบดาวน์ดราฟต์ในอาคารตึกแถวที่อยู่ในพื้นที่แออัด โดยเบื้องต้นได้ทําการทดสอบองค์ประกอบอาคารที่ทําให้อากาศเกิดการเคลื่อนที่จากชั้นบนลงสู่ชั้นล่างก่อน ได้แก่ ที่ดักลม ปล่องลมและเส้นทางการเคลื่อนที่ของลม จากนั้นจึงวิเคราะห์ผลเพื่อนํามาใช้ในการออกแบบ และทดสอบตึกแถว ที่มีการประยุกต์ใช้ที่ดักลมแบบต่างๆ 3 แบบ ได้แก่ แบบปล่องลมเข้าเดี่ยว 2 ชุด, แบบปล่องลมเข้าเดี่ยวผสมกับแบบปล่องรวม และแบบใช้หลังคาดักลม ขนาดตึกแถวที่ทดสอบมีขนาดกว้าง 6 เมตร ลึก 12 เมตร สูง 3 ชั้นครึ่ง ทําการทดสอบแบบ 2 มิติ โดยใช้โปรแกรมคอมพิวเตอร์สําหรับตคำนวณของไหล (ANSYS5.4 : Computational Fluid Dynamics – CFD) และแบบ 3 มิติ โดยหุ่นจําลองในอุโมงค์ลม ผลการทตสอบพบว่า เมื่อให้ความเร็วลมเริ่มต้นในพื้นที่มีค่าเป็น 100 เปอร์เซ็นต์ ความเร็วลมเฉลี่ยภายในตึกแถวทั้ง 3 กรณีจะมีค่าเป็น 32,27 และ 30 เปอร์เซ็นต์ ตามลําดับ ส่วนตึกแถวที่ไม่ได้มีการใช้เทคนิคดังกล่าว วัดความเร็วลมเฉลี่ยภายในได้เป็น 25 เปอร์เซ็นต์ เมื่อนําผลที่ได้มาคํานวณเป็นความเร็วลม สำหรับเขตกรุงเทพมหานครซึ่งมีความเร็วลมภายนอกเฉลี่ยตลอดปี 1.1 เมตร/วินาที จะได้ค่าความเร็วลมเฉลี่ยภายในอาคารประมาณ 0.4 เมตร/วินาที ซึ่งค่อนข้างต่ำ อย่างไรก็ตามเมื่อได้นําผลไปเปรียบเทียบกับจังหวัดภูเก็ต ซึ่งมีความเร็วลมภายนอกเฉลี่ยตลอดปี 2.2 เมตร/วินาที ทําให้ได้ค่าความเร็วลมเฉลี่ย ภายในอาคารเป็น 0.7 เมตร/วินาที
A Study of the Effectiveness of Applying Downdraught Ventilation in Row Houses
This paper presents the results of a study of the effectiveness of applying downdraught ventilation in row houses in high density urban area. Previously, three of building components consisting of wind catcher, wind tower and flow path, which are all important elements in order to create downdraughteffect, were investigated. Following the results ofthe previousanalysis, three different types of row house design which were integrated with downdraught ventilation, i.e. type 1 - two single inlets, type 2–one single inlet and one dual inlet, and type 3-roof as a wind catcher, were proposed and experimented. The typical row house used in these experiments is 6 m wide, 12 m long and has 3 storey. All case studies were investigated by 2 dimensional models on computer simulation (ANSYS5.4: Computational Fluid Dynamics - CFD) and 3 dimensional models in wind tunnel. The final results showed that average windspeeds measured in rowhouse models are 32, 27 and 30% of the original wind speed, accordingly. On the other hand, for the row house without downdraught technique, the average windspeed is only 25%. As a result, while the original wind speed of Bangkok is 1.1 m/s, the calculated average wind speed in a row house is 0.4 m/s which is rather low. However, compared with Phuket province where higher windspeed is available, while its original wind speed is 2.2 m/s, the calculated average wind speed in a row house is 0.7 m/s which is high enough to be effective.





