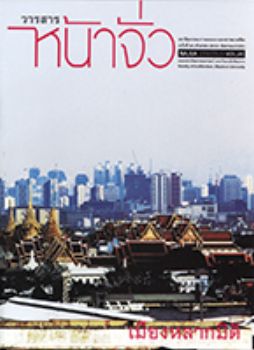เซียงกง: พัฒนาการของรูปแบบอาคาร และพื้นที่ใช้สอยที่แปรตามธุรกิจอะไหล่รถยนต์เก่า
Keywords:
เซียงกง, ธุรกิจอะไหล่เก่า, ตึกแถว, ที่ตั้งอุตสาหกรรม, Siangkong, shop-houses, locationAbstract
“เซียงกง” เป็นแหล่งรวมร้านค้าอะไหล่เก่าที่นำเข้ามาจากต่างประเทศซึ่งเป็นที่นิยมของผู้ประกอบการ เจ้าของรถยนต์ และอู่ซ่อมรถที่ต้องการลดต้นทุนในการซ่อมบำรุง เนื่องจากราคาอะไหล่ถูกกว่าอะไหล่ใหม่จากบริษัทโดยตรง การรวมตัวของผู้ประกอบการเริ่มต้นที่เซียงกงปทุมวัน แต่ด้วยข้อจำกัดด้านการใช้พื้นที่ในเมือง เซียงกงจึงขยายกิจการออกจากใจกลางกรุงเทพฯ ออกสู่พื้นที่ชานเมืองตามถนนพหลโยธินซึ่งเป็นเส้นทางขนส่งสายสำคัญมุ่งหน้าสู่ภาคเหนือและภาคตะวันออกเฉีงเหนือ ได้แก่ เซียงกงหลักสี่ เซียงกงรังสิต ศูนย์อะไหล่รังสิต และเซียงกงวังน้อย ซึ่งเป็นกรณีศึกษาของงานวิจัยนี้ การศึกษาในเบื้องต้นพบว่า เซียงกงแต่ละแห่งมีลักษณะการเติบโตของธุรกิจ รูปแบบโครงการและผังบริเวณโครงการที่มีลักษณะแตกต่างกันไป และมีพัฒนาการทางด้านกายภาพ เช่น รูปแบบอาคารที่เดิมเป็นเพียงตึกแถวได้ถูกพัฒนาให้เป็นตึกแถวกึ่งโกดัง ความกว้างของถนนภายใน โครงการที่กว้างขึ้นเพื่อรองรับรถบรรทุกขนาดใหญ่ เป็นต้น ดังนั้นงานวิจัยนี้จึงสนใจที่จะศึกษาปัจจัยที่มีผลต่อการย้ายทำเลที่ตั้งและการเลือกทำเลที่ตั้งโครงการเซียงกงซึ่งมีความสัมพันธ์กับรูปแบบการดำเนินธุรกิจ และพฤติกรรมการใช้พื้นที่อาคาร รวมทั้งเเนวความคิดของเจ้าของโครงการที่สนองตอบต่อการเปลี่ยนแปลงรูปแบบโครงการ โดยทำการศึกษาผ่านการรวบรวบข้อมูลจากเอกสารอ้างอิง และลงพื้นที่สำรวจ รวมทั้งมีการสัมภาษณ์โดยตรงจากผู้ประกอบการและเจ้าของโครงการเซียงกง เพื่อนำข้อมูลที่ได้มาประมวลและวิเคราะห์ความสัมพันธ์ระหว่างรูปแบบการดำเนินธุรกิจเซียงกงกับลักษณะเชิงกายภาพที่เปลี่ยนแปลงไปในแต่ละช่วงเวลาและที่ตั้งโครงการ รวมทั้งวีธีการสนองตอบของเจ้าของโครงการเซียงกง เพื่อที่จะสรุปเป็นแนวความคิดเกี่ยวกับพัฒนาการของอาคาร ผังบริเวณโครงการพื้นที่ใช้สอยของโครงการที่ตอบรับการใช้งาน และสามารถรองรับการเติบโตของธุรกิจในอนาคต ซึ่งจะเป็นประโยชน์แก่ทั้งผู้ประกอบการ เจ้าของโครงการ รวมทั้งสถาปนิกที่สนใจจะศึกษาเรื่องในลักษณะเดียวกัน
Siangkong: The evolution of building forms and floor plans shaped by used auto-parts busIness
Nattha Tiamchaiboontawee
Master Degree Student, Faculty of Architecture and Planning, Thammasat University
Suwadee Thongsukplang Hansasooksin, Ph.D.
Faculty of Architecture and Planning, Thammasat University
Siangkong is a center of imported used auto parts. the preliminary study was conducted through five cases comprising the Pathumwan Siangkong, the Original one, and another four Siangkongs on Phahonyothin Road wich are Laksi, Rangsit, New Rangsit and Wangnoi. the researcher found that those projects ran different patterns of business. equally important, each project had different physical forms of buildings and site plans. Therefore, this research aimed at studying the patterns of used auto parts business, conceptual ideas and the investment manner of project owners. Moreover, it aimed to study the affecting factors to the movement of locations and the inter-relationship between business patterns and such locations. This was to examine the ways in which the project owners utilized project space and shaped project which would be more suitable for business patterns.
The researcher did reviewing historical documents, surveying, and interviewing with the entrepreneurs, a corporate, a project owner and an architect. As a consequence, two major issues were found. First, the change of Siangkong depended upon the urban context and timing. the growth of urban fabric along transportation networks to the regional parts considerably influenced the growth of business as well as the seeking of new location. The physical forms of Siangkong projects were better, comparing to the original one at Pathumwan. However, the achievement of each project depended on its location. Thus, the selection of the sites, the consideration of catchments areas and the preparation of project facilities were essential.
Second, the movement of the location was a mechanism influencing business patterns, building patterns, and project master plans, the interviews with entrepreneurs, a project owner and an architect found that despite the increasing demand to expand the business of the used auto parts, the form of Siangkong project tended to be smaller. Also, it could be a form of stand-alone project. In addition, the architects needed to pay more attention to the inter-connectedness between building forms, business patterns and the requirements of the entrepreneurs.





