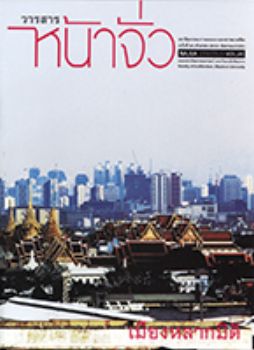เรือน และความเชื่อเกี่ยวกับเรือนของชาวไทเขิน เมืองเชียงตุง รัฐฉาน สหภาพเมียนมาร์
คำสำคัญ:
ที่อยู่อาศัย, ความเชื่อ, ไทเขิน, เชียงตุง, รัฐฉาน, สหภาพเมียนมาร์, House, believe, Tai Khoen, Keng Tung, Shan State, Myanmarบทคัดย่อ
สภาพภูมิศาสตร์และที่ตั้งของเมืองเชียงตุง อันมีที่ราบสลับกับเนินเขา ภูมิอากาศหนาวเย็นเกือบทั้งปี เป็นผลให้ชาวไทเขินสร้างเรือนเหมาะสมกับสภาพแวดล้อม ทั้งยังสอดคล้องกับแนวคิดความเชื่อในเรืองผี ขวัญ และพุทธศาสนา ทำให้เรือนไทเขินมีลักษณะเป็นเรือนไม้ยกพื้นใต้ถุนสูง หลังคาทรงจั่ววางในแนวแกนเหนือใต้ ฝาเรือนผายออกเพื่อรองรับนํ้าหนักหลังคาที่ลาดตํ่า ภายในเรือนประกอบด้วยพื้นที่ 3 ส่วน คือ “นอก” “ใน” และ “ชาน” โดยพื้นที่ “นอก” เป็นส่วนด้านหน้าสุดของเรือน มีลักษณะการใช้งานเหมือน “เติ๋น” ของล้านนา โดยเป็นพื้นที่อเนกประสงค์ ใช้รับแขก ใช้นั่งพักผ่อนหรือทำงานในเวลากลางวัน เพราะเป็นพื้นที่ที่มีอากาศถ่ายเทได้ดี โดยตีฝาห่างๆ แบบไม้ระแนงหรือติด “ลูกเรียง” (ระเบียง) แทนการทำฝาทึบ ส่วนพื้นที่ “ใน” เป็นที่ส่วนตัวของคนในครัวเรือนอยู่อาศัยในเวลากลางคืน ภายในเป็นห้องโถงโล่ง มีห้องนอนอยู่ทางด้านตะวันออกของเรือน และต้องนอนหันศีรษะไปทางด้านตะวันออกด้วยทางด้านตะวันตกเป็น “เตาไฟ” ใช้ประกอบอาหารและให้ความอบอุ่นภายในเรือนช่วงกลางคืน ส่วน “ชาน” มักอยู่ทางด้านหลังเรือน เป็นพื้นที่สำหรับซักล้างตากของ จะเห็นว่าชาวไทเขินให้ความสำคัญกับทิศตะวันออกที่เป็นทิศมงคล ทั้งยังเชื่อว่าด้านหน้าเรือนต้องอยู่ทางทิศเหนือหรือใต้เท่านั้น ดังนั้นเรือนของชาวไทเขินที่มีรูปแบบเฉพาะ เกิดจากการปรับตัวให้เข้ากับสภาพแวดล้อมและสอดคล้องกับแนวคิดความเชื่อ เพื่อให้เรือนมีความสัมพันธ์กับวิถีชีวิตความเป็นอยู่ของชาวไทเขิน
House and believe of Tai Khoen in Keng Tung, Shan State, Myanmar
Thapanee Kruaraya
The Center for the Promotion of Arts and Culture, Chiang Mai University
The geography and climate of Chieng Tung is plane together with hill and the cold weather almost all year that makes the Thai-Kheon people build their houses suitable for the environment. The architecture has the influence from the belief of super nature such as ghost moral, and Buddhism. The houses of Tai-Kheaon are wooden and high-risen floor. The roof is in triangle shape posting in North and South Pole. The wooden wall stretched out to get the weight of slopped roof. The house are separated into 3 parts; outer part, inner part, and terrace. The outer part is the front of the house, is like “Teon” of Lanna which has multi –purpose area, using for receiving guest, taking a rest, and working in day time because it is shady and lively. The wall is square-crossed-shape wooden, like “Luk-riang” (terrace) instead of dense wall. The inner part is used for privacy area for the members of the family stay at night. The inner part is the hall, with bedroom in the east. The people must head to the east, and in the west is the kitchen, using for cooking and heating in night time. The terrace is usually in the back of the house, using for washing and drying. The Thai-kheon people consider the east as the most important and good thing, and the front of the house head to the north or south. Therefore, their house has special style adjusting to the environment and their believes to make their houses related to the way of life.





