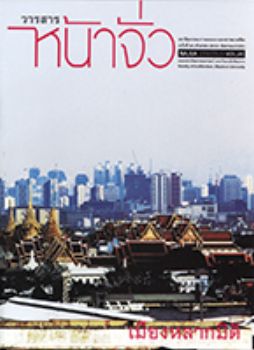แนวทางการปรับปรุงและอนุรักษ์อาคารสาธารณะ ในช่วง พ.ศ. 2488-2500: กรณีศึกษาอาคารอำนวยการสถาบันดนตรีกัลยาณิวัฒนา โดยปรับปรุงจากอาคารอำนวยการโรงงานสุราบางยี่ขัน
Keywords:
การปรับปรุง, อนุรักษ์, การออกแบบ, อาคารสาธารณะช่วง พ.ศ. 2488-2500, Renovation, Preservation, Design, Public Building in 1945-1957Abstract
อาคารสาธารณะในช่วง พ.ศ. 2488 - 2500 ซึ่งส่วนใหญ่ออกแบบโดยสถาปนิกที่รับราชการในหน่วยงานของรัฐต่างๆ มีลักษณะรูปแบบที่ชัดเจน เรียบง่าย ตรงไปตรงมา ตอบสนองการใช้สอยและสภาพแวดล้อม ซึ่งสถาปัตยกรรมในยุคนี้ส่วนใหญ่มักไม่ได้ถูกพิจารณาให้เป็นอาคารที่ต้องอนุรักษ์หรือรักษาไว้ และเมื่อผู้ใช้อาคารมีความต้องการพื้นที่ใช้สอยที่เปลี่ยนแปลงไป อาคารต่างๆ เหล่านี้มีแนวโน้มที่จะถูกรื้อถอน หรือถูกเปลี่ยนแปลงโดยขาดการให้ความสำคัญของรูปแบบ และลักษณะของอาคารดั้งเดิม ซึ่งอาจทำเราต้องสูญเสียงานสถาปัตยกรรมหลายๆ ชิ้นในยุคดังกล่าวที่ถูกออกแบบอย่างมีคุณภาพ และถือเป็นตัวอย่างที่ดีของวิวัฒนาการของสถาปัตยกรรมสมัยใหม่ในประเทศไทย ด้วยเหตุนี้จึงเกิดการตั้งคำถามถึงแนวทางการออกแบบเพื่อการอยู่ร่วมกันระหว่างอาคารเก่ากับความต้องการใหม่ของการใช้พื้นที่ ว่าจะมีแนวทางทำให้มีความสอดคล้อง และส่งเสริมซึ่งกันและกันได้อย่างไร โดยการศึกษาและออกแบบโครงการออกแบบอาคารสถาบันดนตรีกัลยาณิวัฒนา ซึ่งได้รับอนุญาตให้เข้าไปใช้พื้นที่อาคารอำนวยการโรงงานสุราหลังเก่า บนพื้นที่โรงสุราบางยี่ขันเดิม
วัตถุประสงค์หลักของโครงการออกแบบคือ สร้างพื้นที่ใช้สอยเพื่อรองรับกิจกรรมต่างๆ ของสถาบันดนตรีกัลยาณิวัฒนาและสร้างเอกลักษณ์ใหม่ให้กับองค์กร พร้อมด้วยส่งเสริมเอกลักษณ์สำคัญของอาคารดั้งเดิมไว้ โดยผ่านวิธีดำเนินงานออกแบบเป็นขั้นตอน โดยเริ่มจากการศึกษาประวัติความเป็นมา และความสำคัญของอาคาร ศึกษาบริบท และสภาพแวดล้อมของที่ตั้ง สำรวจรังวัดและวิเคราะห์ศักยภาพในการปรับปรุงอาคารเดิมทั้งในด้านสถาปัตยกรรม และวิศกรรมงานระบบ การกำหนดกิจกรรมภายในอาคารให้สอดคล้องกับความต้องการของผู้ใช้สอย การสร้างแนวความคิดในการออกแบบ และออกแบบอาคารให้สามารถตอบสนองความต้องการการใช้สอย และสอดคล้องกับบริบท สภาพแวดล้อม ทั้งด้านงานสถาปัตยกรรม และวิศวกรรมต่างๆ
ผลการศึกษา ออกแบบ และปรับปรุงอาคาร สามารถสร้างพื้นที่ใช้สอยเพื่อตอบสนองความต้องการของโครงการสถาบันดนตรีกัลยาณิวัฒนาได้ ทั้งในส่วนของพื้นที่สำนักงาน พื้นที่หอประชุมจัดแสดงดนตรีในระดับมาตรฐานสากล และพื้นที่ส่วนบริการอาคาร โดยสามารถคงเอกลักษณ์ภาพรวมความดั้งเดิมของอาคารไว้ได้ พร้อมกับสร้างเอกลักษณ์ใหม่ขององค์กรผ่านทางการอออกแบบและปรับปรุงอาคารเดิม และยังสามารถส่งเสริมการดำรงอยู่ของอาคารเดิม ร่วมกับบริบทโดยรอบได้อย่างเหมาะสม
Guidelines for Renovation and Preservation of Public Building in 1945-1957: Case Study of the Renovation of Bangyeekan Alcohol Factory’s Administration Building to be the Administration Building of Princess Galyani Vadhana Institute of Music
Nantapon Junngurn
Faculty of Architecture, Silpakorn University
In the period 1945-1957, most of public building was designed by architects who work in government sectors. They mostly designed the building to meet their usage and environment. The building design tended to be obvious, straight-forward, simple, and practical which suitable for their usability and environmental context. As time passed by, these buildings were not considered as valuable or conservative architectures, they were destroyed to meet the new usage of the new owner without being respect how important of the original building’s characters. Many high-quality and well-designed building, which could be the good models to indicate the evolution of modern Thai architecture, might be torn or renovated without carefulness. This situation should be considered the loosing of national treasure or valuable architecture. Therefore, there is the question that how is to find the best solution to design and renovate buildings in 1945-1957 to meet the new usability and to be co-existence harmoniously between old and new. This situation could be explained by the Case Study of Design and Renovation Project of Administration Building of Alcohol Factory located in Bangyeekan to be the Administration Building of Princess Galyani Vadhana Institute of Music.
The main objective of this project is to construct more utility space serving activities of Princess Galyani Vadhana Institute of Music and to create new organization’s image which could also preserve the former identity of the building through the renovation and design. This renovation and design process is planned and executed in sequences; started by contextual and site analysis, history and identity study of the site, site survey and measurement, analyzing the potential of building renovation in both architectural and engineering terms, defining architectural programs, conceptual design, and utilizing design to meet and support the need of the users and to suit its contextual environment.
The outcome of this study, design, and renovation could create more utility space to satisfy the organization in many directions; for example, office area, rehearsal room, auditorium, and building service area. Moreover, this project still able to maintain the former identity and build the new institute’s image via the consolidation of the design and renovation. Finally, the renovated building could go along the context and environment suitably. Also, the architecture would turn to be the valuable place for the next generation in the future.





