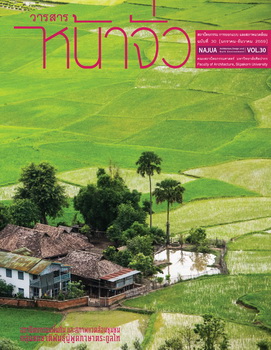ข้อสังเกตบางประการเกี่ยวกับความเชื่อกับเรือนเขมรจังหวัดสุรินทร์
Keywords:
กลุ่มชาติพันธุ์เขมร, เรือนพื้นถิ่น, ความเชื่อ, Khmer ethnic group, Vernacular Architecture, BeliefAbstract
กลุ่มชาติพันธุ์เขมรได้อพยพเข้าสู่อีสานใต้ของประเทศไทยอย่างต่อเนื่อง หลายยุคหลายสมัย โดยเฉพาะจังหวัดสุรินทร์ ได้มีการพัฒนาวิถีชีวิตความเป็นอยู่ผสมกลมกลืนกับหลายกลุ่มชาติพันธุ์ในพื้นที่ มีการวางผังชุมชนที่ตั้งถิ่นฐาน ปลูกเรือน ซึ่งบทความนี้จะศึกษาในส่วนของลักษณะทางกายภาพของชุมชน ผังชุมชน เรือนรวมไปถึงความเชื่อและทิศกับการจัดพื้นที่ บทความนี้นำเสนอ “ข้อสังเกต” ที่ได้ระหว่างการสำรวจ การสัมภาษณ์และการสืบค้นเอกสาร จากการศึกษาพบว่า กลุ่มชาติพันธุ์เขมร บ้านสวายจ๊ะ อำเภอเมือง จังหวัดสุรินทร์ มีการวางผังชุมชนให้สอดคล้องกับทิศซึ่งเป็นตัวกำหนดรูปแบบการวางผังชุมชน ซึ่งมีความสัมพันธ์กับความเชื่อโดยทิศตะวันออกเฉียงเหนือซึ่งอยู่ในทิศที่ดี ปรากฏองค์ประกอบชุมชนที่สำคัญคือศาลหลักบ้าน ทิศที่ไม่ดีอยู่ในทิศตะวันตกเป็นที่ตั้งของป่าช้า ในอดีตปัจจุบันเป็นวัดป่า สำหรับความเชื่อในระดับผังเรือน พบว่ามีความเชื่อเกี่ยวกับกรูกำเนิด มีความเชื่อในการติดผ้ายันต์ในตัวเรือน มีความเชื่อเรื่องทิศในการวางตัวเรือน มีความเชื่อเกี่ยวกับบันได มีความเชื่อเกี่ยวกับเสาเรือน ซึ่งความเชื่อดังกล่าวมีความสัมพันธ์กับความเชื่อของกลุ่มชาติพันธุเขมรในประเทศกัมพูชา พื้นที่ภายในเรือนของทั้งสองกลุ่มมีการแบ่งพื้นที่ออกเป็น 4 ส่วน ประกอบด้วย พื้นที่โถง พื้นที่ห้องครัว พื้นที่ห้องน้ำ และพื้นที่ห้องนอน แต่พบบางเรือนที่ส่วนของห้องครัวและห้องน้ำอยู่นอกตัวเรือนหรือบริเวณใต้ถุนเรือน
Some Observations on Dwellings and Related Beliefs of Khmer people in Surin Province
Panpruksa Chara
Master of Architecture Program, Faculty of Architecture, Khonkaen University
Chantanee Chiranthanut
Faculty of Architecture, Khonkaen University
In the past, Khmer ethnic people have continually migrated into the southern part of Northeastern Thailand, especially the province of Surin, built their dwellings, villages, and adapted their lifestyle to fit in with other ethnic groups in the area. This article looks at the physical aspects of the community, its layout, house-form, spatial arrangements, building orientations, and associated beliefs. Observations made from information gathered through field surveys, interviews, and documents are also discussed in this paper. From the study, it was found that the village layout of the Khmer ethnic community at Baan Sawaija in Mueang District of Surin Province, is associated with the cardinal axes which determines the orientation of the site plan. Northeast is believed to be an auspicious direction, and is therefore where the important element of the community, which is the main spirit house, is located. West is an inauspicious direction, and is where the cemetery was once located; at present however, the area has been turned into a forest temple. At the scale of individual houses, there are beliefs concerning birth, warding off evil spirits, house orientation, positions of posts and ladders. These beliefs derived from the beliefs of Khmer ethnic people in Cambodia. Spatial arrangements inside the houses of both places are divided into 4 areas: the hall, the kitchen, the toilet, and the sleeping area. In some cases, the kitchen and the toilet may be on either the upper or lower level of the house.





