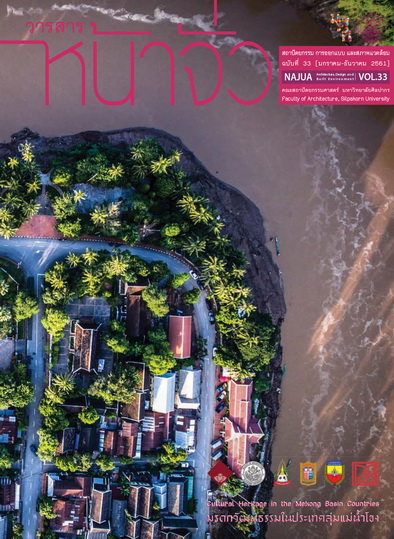The Transformation of the Vernacular House Appearance: Case Study of the Tai-Kern Vernacular House in Keng-Tung, Shan State, Myanmar
Keywords:
การปรับเปลี่ยน, รูปลักษณ์ของเรือนพื้นถิ่น, ไทเขิน, เชียงตุง, transformation, vernacular house appearance, Tai-Kern, Keng-TungAbstract
The Transformation of the Vernacular House Appearance: Case Study of the Tai-Kern Vernacular House in Keng-Tung, Shan State, Myanmar
Ornsiri Panin
Faculty of Architecture, Kasetsart University
The study for the Transformation of the Vernacular House Appearance: Case Study of the Tai-Kern Vernacular House in Keng-Tung, Shan State, Myanmar, emphasized the transformation of the Vernacular House Appearance and the factors involved, which harmonized to their life-style and context. Selected villages for cases study. Ban Mao, yang-Law District, Ban-Nong-Aaw, Keng Tung District, Ban Lao and Ban-Den-Jang, Kard-Fah District, in assisting with special tools for analysis and synthesis. Those are, the village physical plan and the period of establishing, ages of houses constructed, houses site plan, house plan, house form and building materials. It was found that the factors in concerning with the transformation of the Tai-Kern Vernacular houses are integrated with, the village physical plan, the change of the location of the traditional “hearth” or “kitchen” in the floor plan, and the change of building materials from timber to brick in the future. The change of wall materials also introduced the innovation of the combination of timber skeleton structure and brick load bearing structure, the new local wisdom.





