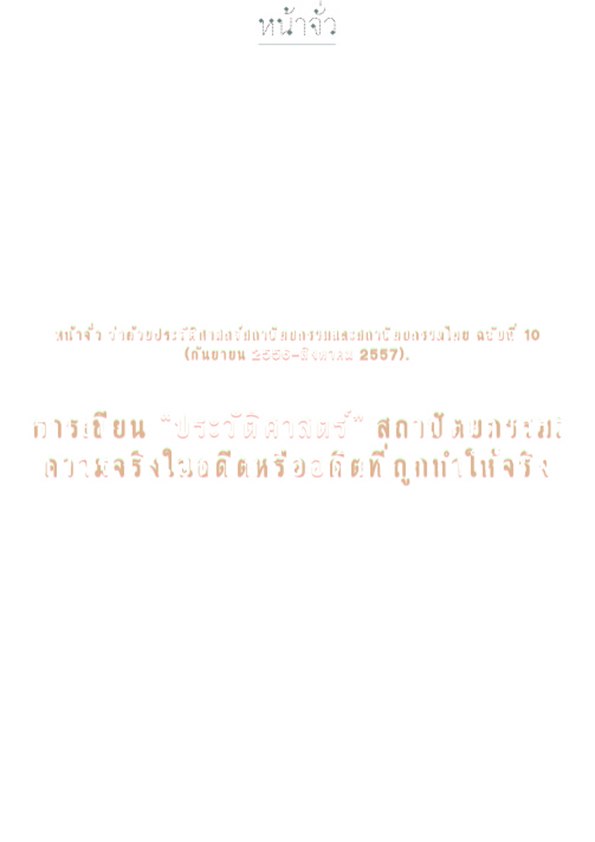การสันนิษฐานรูปแบบสถาปัตยกรรมศาสนสถานประจำอโรคยาศาล (โรงพยาบาล) ในสมัยพระเจ้าชัยวรมันที่ 7 กรณีศึกษากู่สันตรัตน์ จ.มหาสารคาม Reconstruction of the architecture of Arogayasala chapels (hospital) in the reign of Khmer King Jayavarman VII...
Main Article Content
Abstract
บทคัดย่อ
บทความนี้นำเสนอถึงการสันนิษฐานรูปแบบสถาปัตยกรรมศาสนสถานประจำอโรคยาศาล รวมถึงคติความเชื่อและแนวความคิดในการออกแบบ โดยใช้กรณีศึกษาคือกู่สันตรัตน์ ถือเป็นหนึ่งในอโรคยาศาลที่พบในภาคตะวันออกเฉียงเหนือ สร้างร่วมสมัยพระเจ้าชัยวรมันที่ 7 ราวพุทธศตวรรษที่ 18 วัตถุประสงค์ในการสร้างอโรคยาศาลนั้นเพื่อใช้เป็นสถานที่รักษาผู้ป่วยในชุมชนและบริเวณโดยรอบ จากการศึกษาพบว่า การออกแบบสถาปัตยกรรมของศาสนสถานประจำอโรคยาศาลนั้นจะมีการออกแบบองค์ประกอบอาคารที่มีรูปแบบที่เป็นมาตรฐาน และมีการจัดวางตำแหน่งของรูปเคารพที่สัมพันธ์กับความเชื่อทางพุทธศาสนามหายาน กล่าวคือ ตัวปราสาทประธานตั้งอยู่กลาง ภายในประดิษฐานรูปเคารพ 3 องค์ คือ พระวัชรธรหรือพระไภษัชยคุรุไวฑูรย-ประภา เทพแห่งการรักษาพยาบาล และขนาบไปด้วยพระสุริยไวโรจนะและจันทรไวโรจนะ ด้านหน้าปราสาทประธานพบลานพลับพลาที่สันนิษฐานว่ามีอาคารเครื่องไม้สร้างขึ้นเพื่อใช้สำหรับประกอบพิธีกรรมต่าง ๆ อาคารบรรณา-ลัยสร้างขึ้นเพื่อประดิษฐานรูปเคารพเทพชั้นรอง มีโคปุระหรือทางเข้าอยู่ทางด้านทิศตะวันออกเพียงแห่งเดียวภายในจะเป็นที่ประดิษฐานรูปเคารพพระโพธิสัตว์อวโลกิเตศวรประทับยืนสี่กร เทพแห่งความกรุณา จากการวิเคราะห์รูปแบบสถาปัตยกรรมพบว่า ตัวอาคารที่ยังคงหลงเหลือหลักฐานนั้นผู้สร้างมีเจตนาที่จะสร้างให้เป็นสถานที่สำหรับสิ่งศักดิ์สิทธิ์ สถาปัตยกรรมดังกล่าวจึงมีหน้าที่สำหรับรักษาทางด้านจิตใจ เข้ามาเพื่อมาขอพรเพื่อทำให้ตัวเองเกิดการหลุดพ้นจากการเวียนว่ายตายเกิดอันเป็นคำสอนหลักของพุทธศาสนา หรืออาจเป็นการสร้างความเข้มแข็งทางจิตใจของคนที่กำลังต่อสู้กับโรคร้ายต่าง ๆ นั่นเอง ส่วนพื้นที่รักษาพยาบาลทางกายนั้นจะเป็นอาคารไม้ที่สร้างขึ้นด้านนอกแนวกำแพงแก้วทางด้านทิศตะวันตกเฉียงเหนือของศาสนสถาน
Abstract
This paper presents architecture reconstruction, religious beliefs, and the design concepts of Arogayasala chapels using Prasat Ku - Santarat as a case study. Prasat Ku-Santarat is an Arogayasala found in the north eastern region of Thailand which was built around 19th Buddhist century in the reign of Khmer King Jayavarman VII. The objectives of Arogayasala is providing space for medical treatment to the community. The study shows that the design of Arogayasala has standard elements. Position of the worship image is related to the religious concepts. The main Prasat (Central sanctuary) has three principal images--Bhaisajayaguru-Vaidurya-Prabha(BodhisattvaVajra) is in the middle and accompanied by Surya-Vairocana and Candra-Vairocana on the sides. Prasat has low base at the front which is assumed to be a wood pavilion for religious rituals. The Library is built to accommodate the second lower gods. Gopura entrance is situated on the east. There is a sculpture of BodhisattvaAvalokitesvara (the watchful lord) located inside. Architectural analysis reveals that the chapels are aimed to be religious places. It is used for mental treatment by praying from the holy images inside. The physical medical treatment area is located on the north east, outside the enclosure wall.


