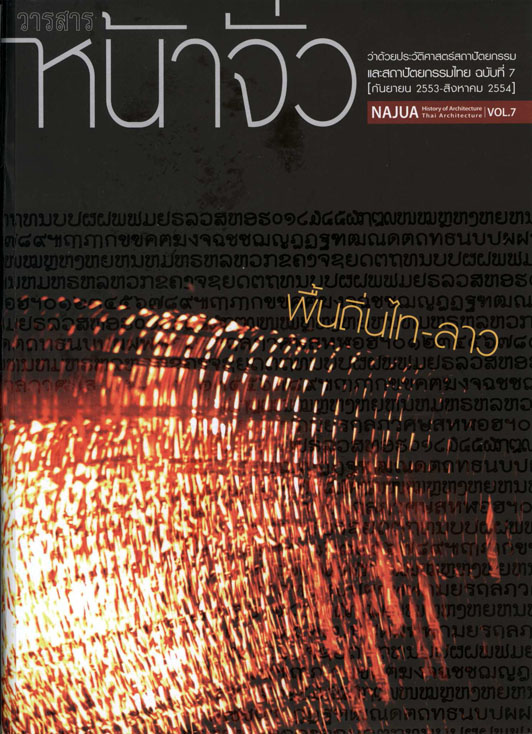สิมอีสาน...จากวาทกรรมถึงบทวิเคราะห์ : แผนผัง ที่ว่าง รูปด้าน รูปทรง และการดำรงอยู่ Isan Sim, from Discourse to Analysis : Architectural plan, space, Form Mass and Survival
Main Article Content
Abstract
บทคัดย่อ
บทความนี้เป็นการศึกษาสถาปัตยกรรม “สิมอีสาน” มีวัตถุประสงค์ของการศึกษาเพื่อทำความเข้าใจในอัตลักษณ์ของสิมอีสาน เพื่อสามารถนำไปใช้เป็นฐานข้อมูลโดยเฉพาะอย่างยิ่งสำหรับผู้ที่ต้องการออกแบบสิมอีสาน และเพื่อกระตุ้นจิตสำนึกด้านการอนุรักษ์งานสถาปัตยกรรมพื้นถิ่น โดยเริ่มต้นจากวาทกรรมที่มีนักวิชาการได้กล่าวไว้ แล้วจึงเข้าสู่การวิเคราะห์ แผนผัง ที่ว่าง รูปด้าน รูปทรง และการดำรงอยู่ของสิมอีสาน
ผลจากการศึกษาพบว่า วาทกรรมที่สรุปอัตลักษณ์ของสิมอีสานที่สั้นและกระชับที่สุด คือ สงบ-สมถะ-เรียบง่าย-สันโดษ-พอเพียง การวางผังวัดในภาคอีสานนั้นแทบไม่มีแบบแผนเฉพาะที่ตายตัว แต่จะให้ความสำคัญกับศาลาการเปรียญ พระธาตุ และสิม ตามลำดับ แผนผังของสิมสามารถจำแนกได้เป็น แบบไม่มีระเบียงหน้า, แบบมีระเบียงหน้า, แบบไม่มีระเบียงหน้าแต่มีระเบียงรอบ และแบบที่มีทั้งระเบียงหน้าและมีระเบียงโดยรอบ การออกแบบที่ว่างของสิมอีสานนั้นก็มีขนาดที่พอเหมาะกับการใช้งานให้ความรู้สึกที่สงบ สมถะเรียบง่าย และสันโดษ รูปด้านของอาคารฐานมักสูงเมื่อเทียบกับสัดส่วนโดยรวม หลังคามีทั้งแบบหลังคาจั่วเดียว, หลังคาซ้อน 2-3 ชั้น, หลังคาไม่ซ้อนชั้น แต่มีปีกนกโดยรอบ และหลังคาซ้อน 2-3 ชั้น แบบมีปีกนกโดยรอบ ซึ่งการซ้อนชั้นหลังคาของสิมนั้นมีความแตกต่างจากการซ้อนชั้นหลังคาแบบภาคกลาง
องค์ประกอบการประดับตกแต่งของสิมนั้น พบว่ามี “นาค” เป็นองค์ประกอบอยู่ในหลายส่วนนับตั้งแต่ช่อฟ้า (โหง่ว) ลงมาถึงคันทวย (แขนนาง) ราวบันได ส่วนภาพจิตรกรรม (ฮูบแต้ม) นั้น ก็เป็นภาพเกี่ยวกับนิทานพื้นบ้าน พุทธประวัติ และมีภาพเกี่ยวกับจักรวาลไตรภูมิอยู่ด้วย
ในช่วงท้ายของบทความได้สรุปสาเหตุการล่มสลายของสิมอีสานว่ามีสาเหตุมาจาก ชุมชนขาดจิตสำนึก การถูกกลืนกินทางวัฒนธรรมด้วยทรรศนะการตามอย่างเขา การไม่สนองประโยชน์ใช้สอยในปัจจุบัน และความมั่นคงแข็งแรงของอาคารที่เสื่อมสภาพไปตามกาลเวลา
Abstract
This article is to study “Isan-Sim”, ordination halls in northeastern Thailand. The purpose of this study is to find characteristic of Isan Sim which can be used as a database, in particular for those who want to design as Isan Sim. It also encourages new generation to be aware of vernacular architecture and conservation. Starting from the academic discourse noted. Then to analysis the planning, space, form, mass and survive Isan Sim. Method for study includes literature review and analysis of architectural plan, space, form, and mass and existence of Isan Sim.
Characteristics of Isan Sim Can be summarized as peaceful, tranquil, simple, content and sufficient. Buddhist monastic complexes in the northeast have had no specific pattern and emphasize on architecture of Sala Karn Parian (Multipurpose building), Phra that (stupa) and sim (ordination hall). Architectural plan of sim can be divided into four types : without front balcony, with front balcony, without front balcony but with surrounding terrace and with front balcony and with surrounding terrace. Space of Isan Sim was designed to suit functions and be solitude, tranquility, simplicity and contentment.
Base of Isan Sim is fairly high if comparing with other parts of building. There are several kinds of roof types crowned above on ordination hall, such as a gable, a 2 to 3 tiered roof, a roof with projection roofs on four sides and a 2 to 3 tiered roof with projection roofs on four sides. Tiered roof of ordination in the northeast differ from that in the central Thai.
Naga is an important ornament to decorate Isan Sim. It is found on cho-fah (ngow, ornamentation, on the roof summit) kan-tuay (bracket), and balustrade ordination hall was also around with mural paintings associated with folk tales, jakata, and Buddhist cosmology.
There are several reasons that Isan Sim cannot be survived in the present, for instance lacking of community awareness, influencing by other dominant culture, its former functions do not meet to present day functions, and deterioration of building structure.

