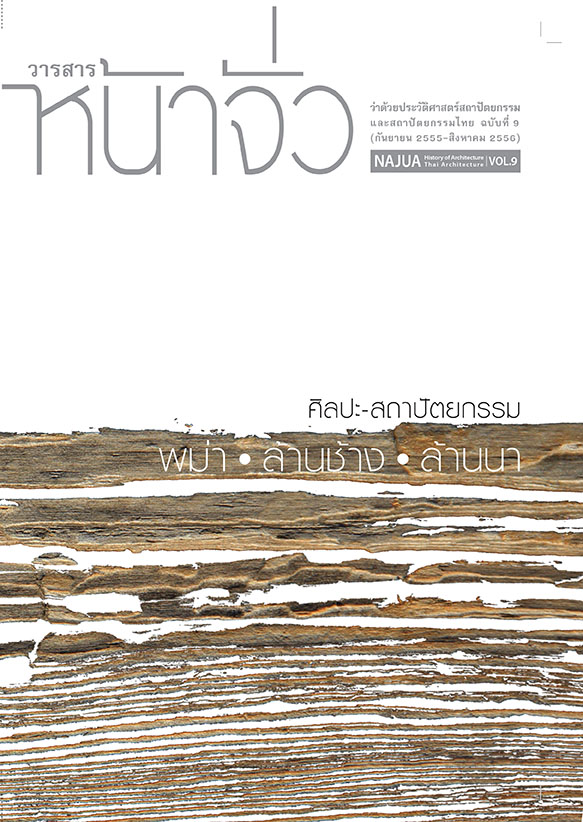สถาปัตยกรรมเรือนปั้นหยาและเรือนมนิลาในเขตเมืองนครราชสีมา The Architecture of Hip Roof and Gable Roof in Nakornratchesima Municipal
Main Article Content
Abstract
บทคัดย่อ
การวิจัยเรื่องสถาปัตยกรรมเรือนปั้นหยาและเรือนมะนิลาในเขตเมืองนครราชสีมา มีวัตถุประสงค์เพื่อศึกษาลักษณะทางกายภาพ รูปแบบ พื้นที่ใช้สอย ศึกษาเหตุและปัจจัยของการเกิดขึ้นของสถาปัตยกรรม วิธีวิจัยโดยค้นคว้าข้อมูลเอกสาร สำรวจภาคสนาม กำหนดตัวอย่างอาคารจากลักษณะรูปแบบของอาคารจำนวน 16 หลัง การเก็บข้อมูลภาคสนามใช้วิธี การรังวัด ถ่ายภาพ สัมภาษณ์ ข้อมูลของอาคารจากเจ้าของหรือผู้ครอบครองอาคาร การวิเคราะห์ข้อมูลในลักษณะการบรรยาย
จากการศึกษาพบว่า ลักษณะทางกายภาพให้ความสำคัญกับทางเข้าเรือนจากถนน ซึ่งเป็นด้านหน้าของเรือน การวางทิศทางของเรือนไม่มีความสัมพันธ์กับสภาพภูมิอากาศท้องถิ่น หลังคาปั้นหยาสามารถคลุมพื้นที่เรือนได้ดี ปัญหาด้านการระบายอากาศจะมีช่องระบายอากาศด้านบนของผนังรอบเรือน เป็นเรือนยกพื้นสูง บันไดอยู่นอกเรือนด้านหน้าเรือนเห็นได้ชัดเจน การใช้งานของเรือนเป็นที่พักอาศัย มีทั้งเรือนแยก และไม่แยก เรือนที่แยกออกมาเป็นพื้นที่บริการ เช่น ครัว ห้องน้ำ เป็นต้น พื้นที่เรือนใหญ่ประกอบไปด้วย ระเบียง เรือนใหญ่ มุขเรือน ชาน ให้ความสำคัญมุขหน้าเรือน โดยจะเป็นสัดส่วนสัมพันธ์กับพื้นที่ของเรือน เมื่อมองจากด้านหน้า อาจแบ่งเป็นสองส่วน หรือสามส่วน ยื่นออกมามีทั้งด้านซ้าย ด้านขวา และกลางเรือนหลังคาเรือนใหญ่และเรือนแยกเป็นหลังคาปั้นหยา มุขเรือนเป็นหลังคามนิลา โครงสร้างและวัสดุใช้ไม้เป็นหลัก โครงสร้างเป็นระบบเสาและคาน ผนังโดยทั่วไปตีซ้อนเกล็ดทางนอน หลังคาปัจจุบันมุงสังกะสี ประตูหน้าต่างเป็นไม้จริง เหตุและปัจจัยการเกิดของสถาปัตยกรรมแบบเรือนปั้นหยาและเรือนมะนิลา เกิดจากการปรับเปลี่ยนการปกครองเมืองนครราชสีมาในรัชกาลที่ 5 ในฐานะเมืองเอกเชื่อมโยงอำนาจส่วนกลางในการควบคุมดูแลหัวเมืองในภาคอีสาน ทำให้มีการเปลี่ยนกายภาพของเมืองเพื่อรองรับการบริหาร การปกครองในระบบใหม่ที่เรียกว่า มณฑลเทศาภิบาล อาคารที่ทำการบ้านพัก ลักษณะรูปแบบทางประเทศตะวันตก อันเนื่องมาจากแนวคิด กระบวนทัศน์ของผู้ปกครองจากส่วนกลางนำมาใช้ในการสร้างสิ่งแวดล้อมในเมืองนครราชสีมา เพื่อปรับปรุงให้เป็นส่วนหนึ่งของการปกครองจากส่วนกลาง
เรือนปั้นหยาและเรือนมนิลา เป็นชื่อที่บอกลักษณะเด่นของหลังคาเพราะเห็นได้ชัดเจน และเรือนในลักษณะนี้ต่างจากเรือนไทยประเพณีดั้งเดิมในเขตเมืองนครราชสีมา ลักษณะเรือนแบบนี้ ได้รับรูปแบบและลักษณะมาจากกรุงเทพฯ จากเหตุผลการเคลื่อนย้ายทางวัฒนธรรมของศูนย์กลางอำนาจการปกครองปรับเปลี่ยนเป็นมณฑลเทศาภิบาล
Abstract
The study of Hip roof and Manila roof in Nakornratchasima Municipal is to study the physical character, building type, function of space, the causes and factors of the architecture. This study by collecting data from document, field survey and set 16 example buildings. The data were collected by measuring, taking photo, interview owners or occupants, in order to draw the building and the data were analyzed in narrative type.
The study found that physical characters were important to the entrance of the house from the street. The orientation of the house did not correlate with the local climate.
Hip roof covered all areas of the house with ventilating vents on top of the wall around the house. The house had high platform and the stairs placed outside the house in front of the house. The house was divided into a separate house and a single house, the separate house was service such as kitchen, bathroom, etc. the main house consist of terrace, veranda and porch. The veranda proportion was relationship to the area of the house when viewed from the front and divided into two parts or three parts sticking out both the left and the right house .The roof of the main house and a separate house is hip roof the porch roof is manila roof. The structure and material are woods which construct in columns and beams. The wall was typically glen overlapping, the thatched roofs made of zinc, windows and doors are real wood. The cause of the hip roof and manila roof architecture was the change of government in Nakhonratchasima in the reign of King Rama v. Nakhonratchasima was the major city in the northeastern province that connect authority from central government. Under the new system brought the patterns of building and the house from western countries due to the paradigm of the central government and created the environment in the city of Nakhonratchasima to improve as part of the central government.
Hip roof and Manila roof was remarkable feature of the roof that is obvious and in this case was different from the traditional Thai house in Nakhonratchasima. The character of this house was effect from house in Bangkok by the change of government in the reign of the King Rama v.

