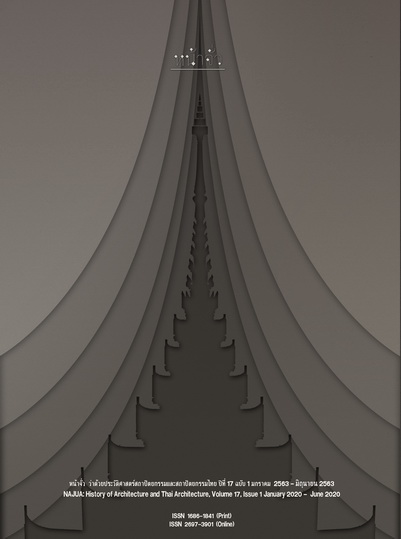Shape and Radial Lines of a Spire Roof in the Crematorium Design of H.R.H. Prince Narisaranuvattiwongse (1904 C.E. and 1920-1930 C.E.)
Main Article Content
Abstract
Of all Thai traditional roofs, a spire roof is considered the most superior and customarily used for the design of royal funeral pyres for royal family members and highly respectful monks. A design process of a spire roof, known as “making yod”, requires not only a fundamental knowledge of Thai architecture but also a set of principles of a stepped pyramidal roof whose graceful shapes reminiscent of Chom hae - a fishnet being raised with curve lines at the edges. A spire roof is considered artistically graceful only if it has such a curved shape and is well-proportioned. Thus, the practice of making a spire roof is admitted to be a subject of exclusive experts on Thai architecture, who undergone appropriate training of how to design a spire roof using radius lines - a practice called radius system.
No historical record is found as to when a traditional Thai spire roof under such system was first created. However, this study suggests that during the 1920s and 1930s, Prince Narisaranuvattiwongse applied the principles of radius lines in his creation of royal crematorium pyres. Amongst various forms of pyres' spire roofs, including typical budsbok and mondop roofs, which Prince Naris employed in those works, a total of ten different characteristics can be identified; all of which is primarily based upon radius system. The research proposes that the application of radius lines in the development of a spire roof is of significance and can be regarded as a distinctive stance of Thai architectural practice.
Downloads
Article Details

This work is licensed under a Creative Commons Attribution-NonCommercial-NoDerivatives 4.0 International License.
References
Boonayakorn Wachiratienchai. “Sathāpatta-yakamkhrư̄angyō̜t songčhō̜mhǣ wādūailakwichā Sēn Rūp La khwāmrūsưk : Kranīsưksā yō̜tbut- sabok- Monthop [Architecture with a Chom Hae-Shaped Spire (Fishnet shape-curved shape like a fishnet when pulled up): A case study of Budsabok and Mondop].” Najua: History of Architecture and Thai Architecture, no. 12 (January-December 2015): 158-223.
Chedha Tingsanchali. phraphuttharūpʻindīa [Indian Buddha images]. Bangkok: Muang Boran, 2011.
Chittawadi Chitrabongs. Prince Naris: A Siamese designer. Bangkok: The Naris Foundation, 2016.
Neungreudee Lohapon. ʻĀkhānnithatkānsiam Na Ngānʻekpōmư̄angtūrin 1911 [The Siamese pavilion at Turin Expo 1911]. Bangkok: Embassy of Italy, 2012.
Prawat læ phonngānsamkhan khō̜ng Phra Phō̜nma Phičhit [Biography and significant works of Phra Phrom Phichit], collected by alumni of Silpakorn University and Chulalong-korn University. Bangkok: Faculty of Architecture Silpakorn University, 1990.
Somkid Jiratatsanakul. ʻAphithān sap chāng sathāpattayakamthai [Technical terms in Thai architecture Volume 2]. Bangkok: Faculty of Architecture Silpakorn University, 2016.
Somkid Jiratatsanakul. ʻAphithān sap chāng sathāpat-tayakamthai. [Technical terms in Thai architecture Volume 3]. Bangkok: Faculty of Architecture Silpakorn University, 2016.
Somkid Jiratatsanakul. Ngān ʻō̜kbǣp sathāpattayakamthai fīphrahat Somdet... Čhaofā Krom Phrayā Naritsarānuwattiwong [The archi- tectural works of H.R.H. Prince Narisaranuvattiwongse] Bangkok: Chalermprakiat Institute of Thai Art and Architecture Silpakorn University, 2013.
Somphop Phirom. Phramērumāt Phramēru læ mēru Samaikrungrattanakōsin [Creamatoriums in Rattanakosin period]. Bangkok: Amarin Printing and Publishing Public Company Limited, 1996.


