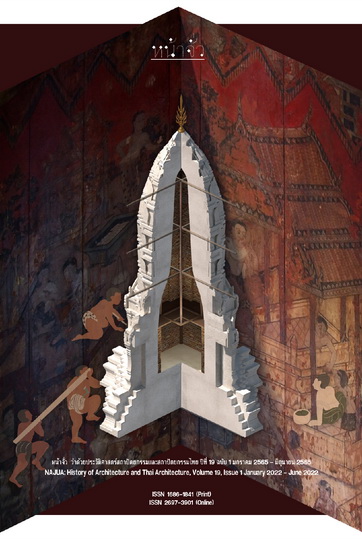Brick Construction Techniques of Open-room Prang Style Stupa during Early Ayutthaya Period in the Area of Ancient Ayutthaya City
Main Article Content
Abstract
This study aims to investigate brick construction techniques of open-room Prang style stupa in the area of ancient Ayutthaya city. These brick structures are accessible and framed by several techniques with wood-frame. Drawing upon first-hand analysis and historical documents, the research found that prior to construction, the wood-frame structures were built on the inner walls of Prang as permanent scaffolding to aid in brickwork construction. There were two types of wood-frame structures: solid woods and bamboos. Techniques to be used with solid woods and bamboos were different on brick construction designs. While the solid-framed structure was used to make a Prang form with the corbel construction method, the bamboo-framed structure was used for the corbel arch construction method.
Downloads
Article Details

This work is licensed under a Creative Commons Attribution-NonCommercial-NoDerivatives 4.0 International License.
References
Anuvit Charernsupkul. bǣp khrōngsāng læ rabīapkān kō̜ ʻit sathāpattayakam sakun chāng Khamēn læ sī Wichai [The structural types and pattern bonds of Khmer and Srivijayan brick architecture in Thailand]. Bangkok: Thai Khadi Research Institute, 1981.
Anuvit Charernsupkul. “nǣothāng kānsưksā prawattisāt sathāpattayakam nai prathēt Thai [Guidelines for study of history of architecture in Thailand.” ASA Journal (July–August 1988): 67-71.
Anuvit Charernsupkul. prāsāt mư̄ang tam: kānsưksā thāng prawattisāt sathāpattayakam [The architectural design of Prasat Muang Tam]. Bangkok: Thammasart University Press, 1998.
Charnnarong Srisuwan. “fōtōkrǣmmētrī kap ngān ʻanurak sathāpattayakam: thopthūan ʻongkhwāmrū læ khwāmpenpaidai nai kānprayukchai nai ngān sathāpattayakam [Photogrammetry in architectural conservation: Literature review and possible applications for Thai traditional architecture].” NAJUA: History of Architecture and Thai Architecture 9 (September 2012–October 2013): 159-184.
De La Loubère, Simon. čhotmāihēt lā lūbǣ rātchaʻānāčhaksayām [The kingdom of Siam]. 2nd ed. Translated by San T. Komolbutra. Nonthaburi: Sripanya Press, 2005.
Gervaise, Nicolas. prawattisāt thammachāt læ kānmư̄ang hǣng rātchaʻānāčhak Sayām [The natural and political history of the kingdom of Siam]. 2nd ed. Translated by San T. Komolbutra. Nonthaburi: Sripanya Press, 2007.
Silp Bhirasri. sinlapa songkhro̜ (photčhan ānukrom sap sinlapa khō̜ng chāo tawantok) [Dictionary of western art]. 2nd ed. Phranakhon: Royal Institute, 1972.
Sudchai Phansuwan, and others. khrōngkān wičhai kānsưksā rabop khrōngsāng læ phrưttikam khō̜ng bōrānna sathān praphēt čhēdī [Structural system and behavior of masonry historic pagoda]. Bangkok: Department of Fine Arts, n.d.
Suwit Lerdwimolsak. “bǣp khrōngsāng thāng sathāpattayakam khō̜ng phutthačhēdī nai khēt čhangwat Phra Nakhō̜n Sī ʻAyutthayā [The architectural structure types of Buddhist stupas in Phra Nakhon Si Ayutthaya Province].” Master Thesis, Department of Architecture and Related Arts, Silpakorn University, 2008.
Suwit Lerdwimolsak. “čhēdī samai ʻAyutthayā: kānsưksā sathāpattayakam čhēdī chanit thī mī phang hō̜ng rư̄anthāt [Chedi of Ayutthaya: Architectural study of chedi temples].” Ph.D. Dissertation, Department of Architecture and Related Arts, Silpakorn University, 2022.
Weera inpantang. “choēng chāng thāng Thai: konlawithī kǣ ʻākāt kin [Modus operandi of Thai builders: Resultant effect of tilting, tapering, slanting].” NAJUA: Architecture, Design and Built Environment 22 (September 2006–August 2007): 1-24.


