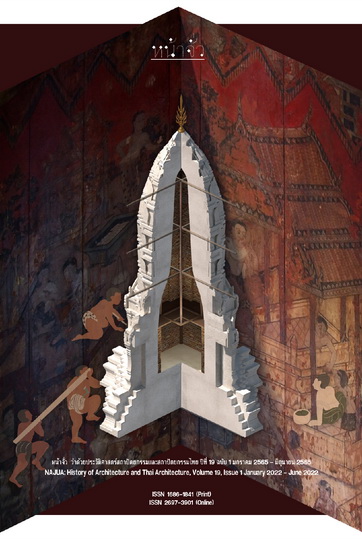The Making of Full-sized Drawings and Its Concept: A Case Study of Royal Crematorium of Her Royal Highness Princess Bejaratana
Main Article Content
Abstract
Creating a large-scale drawing at 1:1 or a full-sized drawing is considered one of the most vital tasks of traditional Thai architectural design to explore its beauty at the final stage. The full-sized drawings are made before making architectural prototypes and construction.
The drawings aim to reflect an architect's ideas and perception and to solve architectural visual illusions that architecture would appear correct when viewed from a distance. Besides, traditional Thai architecture includes many delicate elements and decorations which cannot be shown and provide full details via small-scale drawings, such as at 1:75 or 1:50. Previously, methods of making full-sized Thai architectural drawings were not recorded, collected and distributed widely. Since Her Royal Highness Princess Bejaratana, a daughter of King Rama VI and Queen Phra Nang Chao Suvadhana, passed away in 2011, Her Royal Crematorium and other temporary buildings were constructed at Sanam Luang. Considered highranking in Thai architecture, a royal crematorium is almost always designed with Thai architectural elements and adorned with delicate works of art. The royal crematorium of Her Royal Highness Princess Bejaratana is no exception. It offers the author an opportunity to study the concept and methods of full-scale drawing making from beginning to construction. The research created three-dimensional models from twodimensional architectural drawings of the crematorium to show the design processes and perceptions of the architectural works.
Downloads
Article Details

This work is licensed under a Creative Commons Attribution-NonCommercial-NoDerivatives 4.0 International License.
References
Boonayakorn Wachiratienchai. “mahatsačhan song čhūa khwāmrū khwām ngām khwām satthā [Relation of tie beam and gable end].” Pariphum Khadi, no.3 (January-June 2012): 24-27.
Boonayakorn Wachiratienchai. “Sathāpattayakam khrư̄angyō̜t songčhō̜mhǣ wādūai lakwichā Sēn Rūp La khwāmrūsưk: Kranīsưksā yō̜tbutsabok- Monthop [Architecture with a Chom Hae-Shaped Spire (Fishnet shape-curved shape like a fishnet when pulled up): A case study of Budsabok and Mondop].” NAJUA: History of Architecture and Thai Architecture, no. 12 (January-December 2015): 158-223.
Boonayakorn Wachiratienchai. “Sēn song lǣ sēnratsamī nai ngān khrư̄ang yō̜t phra mērumāt læ phra mēn phonngā nō̜ ʻok bǣp khō̜ng somdet phračhao bō̜rom wong thoē čhaofākromphrayānrisānuwattiwong [Shape and radial lines of a spire roof in the crematorium design of H.R.H. Prince Narisaranuvattiwongse (1904 C.E. and 1920-1930 C.E.)].” NAJUA: History of Architecture and Thai Architecture 17, 2 (January-June 2020): 8-57.
Chot Kanlayanamit. Photčhanānukrom sathāpattayakam læ sinlapa kīaonư̄ang [Dictionary of architecture and related arts]. Nonthaburi: Electricity Generating Authority of Thailand, 2518.
Čhotmāihēt ngān phra sop somdet phračhao phīnāng thoē čhaofākanyāniwatthanā [Royal funeral ceremony of Her Royal Highness Princess Galyani Vadhana archives]. Bangkok: National Archives of Thailand, Fine Arts Department, 2010.
Čhotmāihēt ngān phra sop somdet phračhao phakhinī thoē čhaofā phet rattana rāt Sudā sirisōphāphannawadī [Royal funeral ceremony of Her Royal Highness Princess Bejaratana archives]. Bangkok: National Archives of Thailand, Fine Arts Department, 2014.
“ʻēkkasān prakō̜p phithī yok sao phra mēn ngān phra rāt phithī phrarātchathān phloēng phra sop somdet phračhao phakhinī thoē čhaofā phet rattana rāt Sudā sirisōphāphan nawadī wan čhan thī siphok Makarākhom sō̜ngphanhārō̜i hāsiphā wēlā 10.00 nō̜ Na bō̜riwēn thō̜ngsanām lūang dān thit tai [Documents of the project's inauguration ceremony for the funeral pyre in royal funeral ceremony of Her Royal Highness Princess Bejaratana, Monday January 16, 2012 at 10.00 a.m. The South of Sanam Luang].” 2012.
Peeraphat Samran. Sathāpattayakam Thai læ sinlapa lāi Thai dōi sit phutthasin lapasathāpattayakam prawēt lim pō̜rangsī [Thai architecture and decorative pattern by Buddhist art and architecture disciple Pravet Limparungsri]. Bangkok: The Association of Siamese Architects under the Royal Patronage, 2563. Accessed May 8, 2022. Available from https://asa.or.th/handbooks-th
Phrom Phichiit, Phra. Phut sinlapa sathāpat tayakam phāk ton [Buddhist art and architecture, Part I]. Phra Nakhon: Phrachan Printing House, 1952.
Prawat læ phonngānsamkhan khō̜ng Phra Phō̜nma Phičhit [Biography and significant works of Phra Phrom Phichit]. Bangkok: Faculty of Architecture, Silpakorn University, 1990.
Ruthai Jaijongrak. satsūan nai ngān sathāpattayakam Thai chabap sombūn [Proportion in Thai architecture, Complete edition]. Bangkok: Faculty of Architecture, Silpakorn University, 2013.
Somkid Jiratatsanakul. ʻAphithān sap chāng sathāpattayakamthai. [Technical terms in Thai architecture, Volume 3]. Bangkok: Faculty of Architecture Silpakorn University, 2016.
Vira Inpuntung. “choēng chāng Thai: konlawithī kǣ ʻākāt kin [Modus operandi of Thai builder: Correcting perspective distortion].” NAJUA: Architecture, Design and Built Environment 22 (September 2006-August 2007): 1-23.


