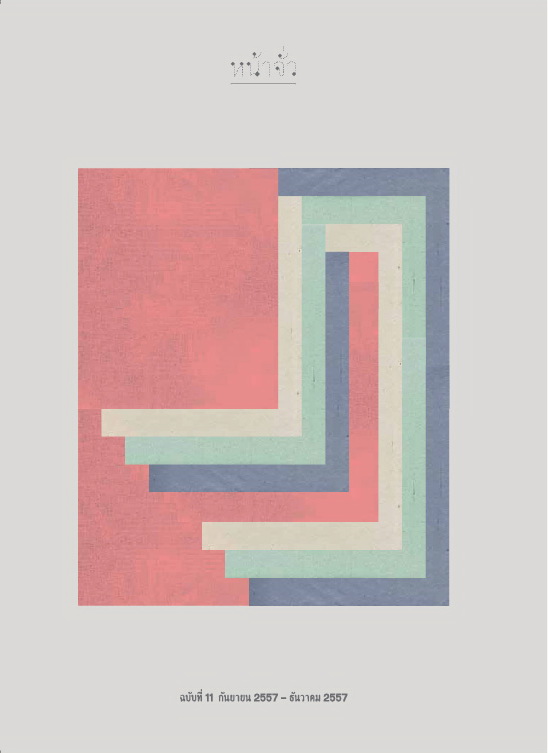โบสถ์-วิหารแบบล้านช้าง ภาคสรุป : รูปแบบ ลักษณะเฉพาะ พัฒนาการ และความเปลี่ยนแปลง/ Ubosoth-Vihara of Lan Chang Architecture : Styles, Characteristics, Developments and Transformations
Main Article Content
Abstract
บทคัดย่อ
บทความนี้เป็นส่วนหนึ่งของดุษฎีนิพนธ์เรื่อง “โบสถ์-วิหารแบบล้านช้างใน ภาคอีสาน” มีวัตถุประสงค์สำคัญ 3 ประการ คือ 1) เพื่อศึกษารูปแบบโครงสร้างลักษณะทางศิลปสถาปัตยกรรม และการใช้พื้นที่ที่สัมพันธ์กับบริบททางด้านสังคม ประวัติศาสตร์ และภูมิศาสตร์ 2) เพื่อศึกษาลักษณะเฉพาะและความหมายขององค์ประกอบการประดับตกแต่ง ตลอดจนบทบาทที่มีต่อความคิดความเชื่อและวิถีชีวิตของผู้คนในสังคม และ 3) เพื่อศึกษาพัฒนาการ ความเปลี่ยนแปลง และการปรับตัวของโบสถ์-วิหารแบบล้านช้าง และสิมแบบพื้นบ้านอีสาน
ผลการวิจัยพบว่า พัฒนาการการเปลี่ยนแปลงของโบสถ์-วิหารแบบล้านช้างในภาคอีสานมี 5 ช่วง คือ ช่วงที่ 1 ช่วงที่อาณาจักรล้านช้างยังมีอิทธิพลเหนือดินแดนภาคอีสาน การก่อสร้างโบสถ์-วิหารเรียกได้ว่าเป็นแบบ “สกุลช่างล้านช้าง” ช่วงที่ 2 ช่วงที่อาณาจักรล้านช้างเริ่มเสื่อมอำนาจลง การก่อสร้างโบสถ์-วิหารในภาคอีสานเรียกได้ว่าเป็นช่วง “สิม-วิหารแบบพื้นบ้านอีสาน” ช่วงที่ 3 ช่วงสมัยรัชกาลที่ 4 เป็นต้นมา อาจเรียกได้ว่าเป็นช่วง “สิม-วิหารแบบพื้นบ้านประยุกต์” โดยแยกย่อยออกเป็น สายชาวบ้านอีสาน และสายช่างญวน ช่วงที่ 4 ช่วงหลังจากที่จอมพล ป. และกรมศิลปากรผลิตแบบมาตรฐานขึ้นมา ประกอบกับการคมนาคมที่สะดวกขึ้น อิทธิพลจากภาคกลางหลั่งไหลเข้าสู่ภาคอีสาน ทำให้เกิดการสร้าง “สิม-วิหารพื้นบ้านรูปแบบผสมภาคกลาง” และ ช่วงที่ 5 ช่วงรัชกาลปัจจุบัน เกิดการรื้อสิมเก่าแล้ว“สร้างโบสถ์ใหม่แบบภาคกลาง” เป็นที่ปรากฏทั่วไป นอกจากนี้ยังสรุปลักษณะเฉพาะของโบสถ์-วิหารแบบล้านช้างในภาคอีสานได้เป็น 3 องค์ประกอบหลักๆ คือ 1) “แผนผัง” เป็นรูปสี่เหลี่ยมผืนผ้าไม่มีการย่อมุม 2) “รูปทรง” มีลักษณะไม่ชะลูดและไม่เตี้ยแจ้ ผสมผสานไปกับการซ้อนชั้นหลังคาแบบเฉพาะตัว และ 3) “องค์ประกอบประดับตกแต่ง” เฉพาะตัว ได้แก่ โหง่, แขนนาง, ฮังเผิ้ง และแอวขันธ์ อนึ่ง การเปลี่ยนแปลงจนนำไปสู่การหยุดพัฒนาการรูปแบบสถาปัตยกรรมเกิดจาก “บริบททางสังคมวัฒนธรรม” ที่เปลี่ยนไป สามารถจำแนกออกได้เป็น “ปัจจัยภายใน” และ “ปัจจัยภายนอก” ที่แบ่งออกเป็น 3 หมวดสำคัญ ได้แก่ 1) วัสดุ เทคนิค และภูมิปัญญา 2) ระบบเศรษฐกิจและวิถีชีวิต และ 3) แนวคิด ความเชื่อ และค่านิยม
Abstract
This research has 3 main objectives. The first objective is to study the patterns of structure, characteristics and usage of Ubosoth - Vihara of Lan Chang architecture found in Northeast region of Thailand. The second objective is to explore the characteristics and meanings of decorative elements found in Ubosoth - Vihara of Lan Chang architecture as well as their roles in the belief and ways of life of the people in society. The third is to examine the developments, changes and transformations of Ubosoth - Vihara of Lan Chang architecture and local Sim.
Considering the changes of Lan Chang architecture in three following areas : 1) materials, techniques and wisdom 2) economy and way of life 3) concepts, beliefs and values, the research characterises the architectural transformation into five periods. The first was a period in which Lan Chang Kingdom dominated over the Northeast region ; the architecture built during this time is termed the “Lan Chang style”. The second was a time when Lan Chang Kingdom started to decline ; the architecture of this time is known as the “Northeast folk style”. The architecture of the third period, occurring in parallel with the fourth reign of Chakri dynasty, is called “Applies folk style”. The fourth was the period after the general Plak Pibulsongkram and the Fine Arts Department standardized style and construction of Ubosoth, where architectural influences from central region were managed to merge into local style resulting in what might called the “Mixed Style” architecture. And, the fifth period is of the present, when a number of Lan-Chang style architecture was demolished and replaced by a new with strong influence of central region. Ultimately, the research found that the unique characteristics of Lan-Chang architecture can be considered in terms of “plan”, “form”, and “decorative element”.

