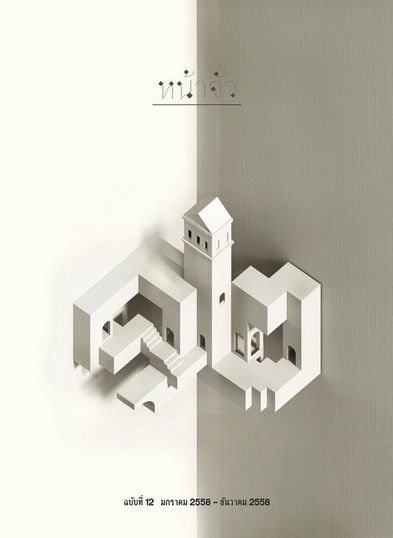เหตุผลของฝาตาก/ Reasons to Use Inclined Wall (Pha Tak) in Vernacular Architecture
Main Article Content
Abstract
บทคัดย่อ
การศึกษาวิเคราะห์เรื่องฝาตากหรือเรือนที่มีลักษณะฝาด้านบนผายออกนี้ มีนักวิชาการและผู้ให้เหตุผลอธิบายที่หลากหลายแตกต่างกันไป ฝาตากถือเป็นภูมิปัญญาเชิงช่างในเรือนพื้นถิ่นของหลายชาติพันธุ์ในหลายพื้นที่หลายประเทศ เหตุใดกลุ่มชาติพันธุ์เหล่านี้จึงได้สร้างเรือนฝาตาก มีเหตุผลที่แท้จริงและที่มาอย่างไร ฝาตากแก้ปัญหาอะไรได้บ้าง คำถามเหล่านี้ในปัจจุบันนี้ยังไม่มีการศึกษาวิจัยเชิงลึกและให้คำตอบได้อย่างชัดเจน
บทความนี้ได้วิเคราะห์ตีความและเปรียบเทียบเหตุผลในการทำฝาตาก จากเอกสารทุติยภูมิทั้งหมด 11 ข้อ ว่าแต่ละเหตุผลมีความเป็นไปได้มากน้อยเพียงใด จากนั้นจึงสรุปเหตุผลที่น่าเชื่อถือและเป็นเหตุเป็นผลมากที่สุด ส่วนถัดมาได้วิเคราะห์โครงสร้างและองค์ประกอบทางด้านสถาปัตยกรรมของฝาตากจากหลองข้าว (ยุ้งข้าวทางภาคเหนือ) เพื่ออธิบายให้เห็นลักษณะโครงสร้างและการใช้ที่ว่าง รวมทั้งใช้ภาพภายในเรือนกาแลและเรือนไทลื้อในการวิเคราะห์ที่ว่างภายในเรือนเพื่ออธิบายถึงประโยชน์ใช้สอยและการรับรู้ด้านจิตวิทยา รวมทั้งได้ตั้งข้อสังเกตเกี่ยวกับภูมิศาสตร์ที่ตั้งของเรือนฝาตาก ทั้งในประเทศไทยและต่างประเทศเป็นข้อมูลสนับสนุนข้อสรุปของการศึกษาจากการวิเคราะห์ทั้งเอกสารและองค์ประกอบโครงสร้าง การใช้ที่ว่าง รวมทั้งการรับรู้เชิงจิตวิทยา ได้ข้อสรุปว่า ฝาตากน่าจะเกิดจากอิทธิพลของภูมิประเทศและภูมิอากาศเป็นสำคัญ ด้วยเรือนฝาตากมักมีสถานที่ตั้งที่อยู่บนพื้นที่สูงและมีอากาศค่อนข้างหนาว การทำเรือนฝาผายออกไปจรดกับชายคาเพื่อให้กระแสลมหนาวที่พัดมาปะทะฝาเรือนเปลี่ยนทิศทางไปทางเหนือหลังคาและทางใต้ถุนเรือน ทำให้ลมพัดเข้าใต้ชายคาเข้าสู่ภายในเรือนได้น้อยลง เป็นเหตุผลที่มีน้ำหนักน่าเชื่อถือและเป็นเหตุเป็นผลมากที่สุด แต่ก็มีความเป็นไปได้ว่าการทำฝาตากอาจจะแก้ปัญหาได้หลายอย่างหรือมีหลายเหตุผลร่วมหลายเหตุผล ตอนท้ายของบทความได้เสนอแนะให้มีการศึกษาวิจัยเชิงลึกเพื่อนำเอาภูมิปัญญาฝาตากไปประยุกต์ใช้กับสถาปัตยกรรมและวัสดุที่เหมาะสมในปัจจุบันและอนาคตต่อไป
Abstract
Many minority groups of people in Southeast Asia build their houses with inclining walls. A variety of reasons have been given by many academic scholars. However, these reasons have not yet given the precise and the most reliable reason.
This paper aims to identify the most reliable reason and to understand the causes and effects of the inclining wall. The methodology of this study consists of two analyses. The first is to collect and review data from secondary documents. Eleven reasons were analyzed to find out the reasonable answers. The second is to probe the structure and the elements of the Longkhao (rice storage). In addition, the Kalae house and the Tai Lue house will be analyzed to explain the spatial use, perception and the structure formation of the inclining wall. Moreover, the location and climate have been observed and showed a significant influence on inclining walls.
The study reveals that the most precise and reliable reason for the inclining wall is to prevent the cold wind from entering into the house. Moreover, many other reasons have been perceived such as to create more space and more comfort, to facilitate quick emission of the smoke from the stove in the house, and to provide a stronger structure because the inclining wall is connected to the edge of the roof and the floor beam. This study suggests future research should adopt and apply this local wisdom to modern architecture including a more intensive study of appropriate materials for sustainable architecture.

