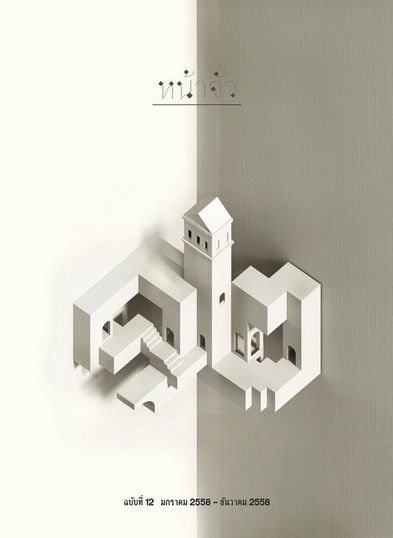การศึกษาระบบโครงสร้างศาลาการเปรียญ วัดใหญ่สุวรรณาราม/ Structural Analysis on Wat Yai Suwannaram’s Sermon Hall, Phetchaburi
Main Article Content
Abstract
บทคัดย่อ
การศึกษาระบบโครงสร้างศาลาการเปรียญวัดใหญ่สุวรรณารามแบ่งการศึกษาตามลักษณะของชุดระบบโครงสร้าง ได้แก่ ระบบโครงสร้างตัวอาคาร ประกอบไปด้วย เสา พื้น ฝาผนัง หน้าต่าง ประตู องค์ประกอบประดับตกแต่ง และระบบโครงสร้างหลังคา ประกอบไปด้วยหลังคาซ้อนบนที่มีมุขประเจิด และหลังคาซ้อนล่าง จากการศึกษาพบว่า โครงสร้างหลักของอาคารอยู่ที่เสาไม้หน้าตัดรูปแปดเหลี่ยมจำนวน 2 ชุด ชุดแรกเป็นเสาร่วมในซึ่งมีขนาดใหญ่ กว่าชุด 2 ที่เป็นเสาร่วมนอกรอบอาคาร ซึ่งพบว่ามีร่องรอยของการต่อเสาไม้แปดเหลี่ยมทั้งเสาร่วมในและเสาร่วมนอกโดยรอบด้านข้างในส่วนใต้ถุนอาคาร โดยในแต่ละช่วงเสาด้านสกัดจะมีรอดวิ่งทะลุกึ่งกลางเสา ทำหน้าที่รับพื้นไม้กระดาน ปลายของรอดยื่นหัวไม้ไปรับพรึงขนาดใหญ่ และมีคานไม้วิ่งยาวตามแนวห้องเสารับฝาปะกนที่มีลูกฟักบรรจุอยู่ในกรอบลูกตั้งและลูกนอน มีประตูบานเปิดที่ใช้ระบบธรณีบนยึดติดกับฝา ธรณีล่างติดกับพื้น รับบานประตูที่มีเดือยใส่อยู่ในธรณีบนและล่าง เช่นเดียวกับหน้าต่างบานเปิดคู่แบบมีเดือยเป็นบานพับ อกเลาตรงกลาง มีกลอนดาลและกลอนกบสำหรับยึดบาน โครงสร้างหลังคาแบ่งเป็น 2 ส่วน ตามลักษณะการซ้อนชั้น คือหลังคาซ้อนบนและหลังคาซ้อนล่าง โดยหลังคาในแต่ละชั้นจะถูกแบ่งผืนหลังคาเป็น 2 ลักษณะ คือส่วนหลังคาจั่ว (ตับที่ 1) และส่วนหลังคากันสาด (ตับที่ 2, 3 และ 4) ลักษณะโครงสร้างส่วนหลังคาจั่วใช้การถ่ายน้ำหนักด้วยระบบขื่อเอก ขื่อโทหรือแบบเครื่องประดุแท้ ชนิดขื่อเอกพาดอยู่กับเสาร่วมใน ส่วนหลังคากันสาด (ตับที่ 2, 3) เป็นโครงสร้างเครื่องประดุเช่นเดียวกับส่วนหลังคาจั่ว โดยมีขื่อร่วมนอกพาดอยู่ปลายเสารอบนอกฝั่งฝาปะกน โคนของขื่อร่วมนอกจะฝังอยู่ที่เสาร่วมใน ส่วนหลังคาตับสุดท้าย (ตับที่ 4) ซึ่งยื่นออกไปนอกอาคารใช้ระบบโครงสร้างยื่นเต้ารับจันทัน ปลายของเต้าค้ำยันด้วยคันทวยไม้แกะสลักลายทวยหน้าตั๊กแตนรองรับชายคา ชุดหลังคาซ้อนบนจะมีหลังคาซ้อนลดยื่นออกจากหน้าจั่วของซ้อนบนอีกที เรียกว่า มุขประเจิด โดยมีเสาย่อมุมไม้สิบสองซึ่งตั้งอยู่บนเสาร่วมนอกคู่แรกด้านหลังทิศตะวันตก ตั้งทะลุหลังคากันสาดขึ้นไปรับชุดโครงสร้างมุขประเจิด โดยแต่ละจุดของโครงสร้างที่มีการเชื่อมต่อหรือการเข้าไม้ มีทั้งวิธีการบาก เจาะ และการทำเดือย เพื่อให้โครงสร้างแต่ละชิ้นยึดติดกันด้วยการสับ การวางทับ และการสอดเดือยAbstract
The study of the great assemble hall structure of Wat Yai Suwannaram is to ascertain and document the method of timberwork. Wat Yai Suwannaram is one of the complete preserved Phetchaburi artisans. As the time had past, Phetchaburi has been decreased from the epic of its prosperity (late Ayutthaya realm), yet the temple stands through the time.
The methods of documentation are surveying the remain on site in order to trace the original structure, do a research from the published article on Thai roof structure. Examining a factual report and site surveying so that the presumption of the concealed pieces can be reviewed.
The major structure systems are octagon column, solid wooden floor, carved wooden wall, window & door with decorative ornament and roof structure. The columns are lined in four rows in which the outer line is slightly smaller than the inner line. There is wood penetrates centrally through the column toward cross direction of the building to support wooden floor. A wood plank, Prung designates to cover wood section that supports the floor. Alongside with longitudinal beam between each span, it is provided for a wall panel. As the wall panel is massive in height, thus it needs beam to carry the load. The panel, Pa-Kon has inside frame with vertical and horizontal pattern. Idealistically, it is to balance the proportion and provide an interlocking frame on floor and wall itself. Door and window use dowel to adjoin onto main panel. A wooden U-slot shape works with a piece of timber as a door and window lock by running through cavities on door and window panel.
The roof structure divides into two parts ; the upper layers have a protruding gable underneath the main gable as Thai-styled architecture feature called Mook-Pra-Jert ; the lower layers have three steps, the 2nd and the 3rd layer covers the aisle. The latter roof attaches its structure between the outer columns and the inner columns. The 4th layer overhangs on the outer column toward outside building. Meanwhile the gable roof is adhered with the two inner columns.
Another essential compartment of roof structure is a short membrane wood. All structures are comprised of wood without bolt and nut joinery. All joints are practically used mortise and tenon , dowel tail, miter with wood spline and wedge. This special handcrafted roof frame is called Kreung-Pra-Du. Moreover, The building has distinguish buttress detail with wood crave. In terms of spaces, the structure reflects directly toward the interior space, which has high inclined ceiling . The roof layers are constructed by a small membrane of timber where the lower part has wider beam, the upper part has shorter beam. Additional with a precisely cut vertical timber that serves a curve rafter. A forming of an enormous concave roof elevates an idealistic shape of Sam-Pao ship, which is a predominant style of that time.

