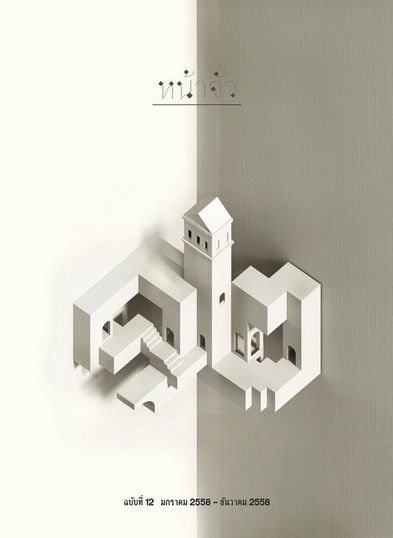สถาปัตยกรรมวัดราชสิทธาราม/ The architecture of Wat Ratchasittharam
Main Article Content
Abstract
บทคัดย่อ
วัดราชสิทธาราม หรือ วัดพลับ เป็นวัดที่เป็นที่จำพรรษาของพระอาจารย์สุก (ไก่เถื่อน) ซึ่งเป็นพระสังฆราชที่มาจากสายวิปัสสนาธุระองค์เดียวในประวัติศาสตร์พระสังฆราชไทย วัดราชสิทธารามเป็นวัดอรัญวาสีสมัยรัตนโกสินทร์ตอนต้นที่ตั้งอยู่นอกกำแพงเมืองชั้นในทางทิศตะวันตก โดยวัดอรัญวาสีสมัยรัตนโกสินทร์ไม่จำเป็นต้องตั้งอยู่ทางทิศตะวันตกนอกกำแพงเมืองอย่างวัดอรัญญิกสมัยสุโขทัยและเชียงใหม่เสมอไป เพราะปรากฏวัดอรัญญิกสำคัญในกรุงเทพฯ กระจายตัวอยู่ทั้งทางทิศเหนือ ได้แก่ วัดราชาธิวาส ทิศตะวันออก ได้แก่ วัดสระเกศ และทิศตะวันตก ได้แก่ วัดราชสิทธาราม การจัดวางผังวัดราชาธิวาสคล้ายกับวัดทั่วไปที่แบ่งเขตผังวัดออกเป็นพุทธาวาสและสังฆาวาส แต่ที่แตกต่างจากวัดอื่นและวัดอรัญวาสีในประเทศไทยคือ การมีกุฏิวิปัสสนาล้อมรอบพระอุโบสถ
จากการศึกษาพบว่าการจัดผังวัดราชสิทธารามมีการผสมระหว่างแบบแผนผังวัดสมัยอยุธยาตอนปลายจนถึงสมัยรัตนโกสินทร์ตอนต้น ได้แก่ การมีพระอุโบสถเป็นประธาน และการมีเจดีย์อยู่ทางด้านหน้าพระอุโบสถ รวมทั้งการวางผังวัดอย่างที่เป็นพระราชนิยมในสมัยพระบาทสมเด็จพระนั่งเกล้าเจ้าอยู่หัว ด้วยการมีพระอุโบสถและพระวิหารวางคู่ขนานกัน พระอุโบสถคงแรกสร้างในสมัยพระบาทสมเด็จพระพุทธยอดฟ้าจุฬาโลก ด้วยปรากฏลวดลายหน้าบันของพระอุโบสถอย่างที่นิยมในสมัยรัชกาลที่ 1 พระอุโบสถและวัดราชสิทธารามได้รับการบูรณะต่อมาในสมัยพระบาทสมเด็จพระนั่งเกล้าเจ้าอยู่หัวและพระบาทสมเด็จพระจอมเกล้าเจ้าอยู่หัว การจัดวางกุฏิวิปัสสนาล้อมรอบพระอุโบสถคงมุ่งหมายที่จะแยกพื้นที่การปฏิบัติออกจากพื้นที่จำวัด อย่างเช่นพระตำหนักจันทน์และพระตำหนักเก๋งจีนที่เป็นพระตำหนักเจริญวิปัสสนาและพระตำหนักสำหรับเป็นที่จำวัดตามลำดับของพระบาทสมเด็จพระนั่งเกล้าเจ้าอยู่หัวครั้งทรงพระผนวชAbstract
Wat Ratchasittharam or Wat Phlap was established to be a residence of Phra Acharn Suk (Kai Thuean) [Venerable Suk (jungle fowl)] in Bangkok. Phra Acharn Suk was a monk teacher of King Rama I and a sangharaja [head of the sangha], the only one in Thai history, who came from a vipassanadhura mediation monastery. Wat Ratchasittharam was a forest monastery during the beginning of Rattanakosin period and located outside city walls of Bangkok to the west. During that period, forest monasteries in Bangkok were situated outside the city walls to not only the west but also north and east, for instance Wat Rachathiwat to the north and Wat Saket to the east. While in Sukhothai and Chiang Mai during the 13th to 15th centuries, forest monasteries were always built outside the city walls to the west. Layout of Wat Ratchasittharam has been divided into two parts, Phutthawat [public area which is dedicated to the Buddha] and Sanghawat [private area for monks’ residences] parallel to other monastic compounds in Thailand. However, its unique characteristic is an ordination hall surrounded by small kutis or brick cottages for practicing meditation. Layout of Wat Ratchasittharam was mixed of those during the end of Ayutthaya and beginning of Rattanakosin periods as an ordination hall has been the main architecture of the compound and had two stupas to the front. Furthermore, the ordination hall and a vihara [image shrine] has been established parallelly which was a characteristic of a monastic layout during the reign of King Rama III. The ordination hall of Wat Ratchasittharam was firstly built in the reign of King Rama I since decorative pattern of its pediments has been corresponded to those built during King Rama I’s period. The ordination hall and other buildings in the compound were later renovated during the reigns of King Rama III and IV. The arrangement of small kutis enclosing the ordination hall probably aimed to separate place to practice mediation from living place of monks.Downloads
Download data is not yet available.
Article Details
How to Cite
Wesaratchakitti, S. (2015). สถาปัตยกรรมวัดราชสิทธาราม/ The architecture of Wat Ratchasittharam. NAJUA: History of Architecture and Thai Architecture, 12, 312–329. retrieved from https://so04.tci-thaijo.org/index.php/NAJUA/article/view/44795
Section
ARTICLES


