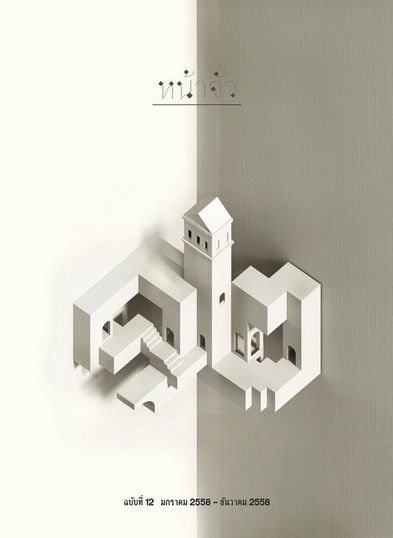สถาปัตยกรรมเครื่องยอด “ทรงจอมแห” ว่าด้วยหลักวิชา เส้น รูป และความรู้สึก : กรณีศึกษา “ยอดบุษบก-มณฑป”/ Architecture with Chom Hae-Shaped Spire : Case Study of Budsabok and Mondop
Main Article Content
Abstract
บทคัดย่อ
การศึกษาครั้งนี้มุ่งศึกษาวิเคราะห์ถึงความสำคัญและหลักวิชาในงานสถาปัตยกรรมไทยแบบประเพณีประเภท “อาคารเครื่องยอด” โดยศึกษาในส่วน “ยอดอาคาร” กรณีศึกษา “ยอดบุษบก-มณฑป” อันเป็น “แม่แบบ” ของการออกแบบทรงยอดไทยให้กับงานเครื่องยอดประเภทต่างๆ ที่ถูกออกแบบภายใต้ “รูปทรง” ที่เรียกว่า “ทรงจอมแห” โดยอ้างอิงข้อมูลจากเอกสาร ตัวแบบ และการสัมภาษณ์บุคลากรด้านสถาปัตยกรรมไทย
วัตถุประสงค์ของการศึกษานี้เพื่อให้ได้มาซึ่งกฎและเกณฑ์ส่วน “ยอดอาคาร” ประเภท “ยอดบุษบก-มณฑป” และนำไปใช้ในการศึกษาเพื่อการออกแบบงานสถาปัตยกรรมไทยเชิงสืบสานและพัฒนาในเชิงสร้างสรรค์ตามคุณลักษณะความงามในแบบอย่างอันเป็นมรดกทางวัฒนธรรมของชาติสืบต่อไป พร้อมกันนี้ได้อธิบายถึงขั้นตอนและวิธีการร่างแบบหรือในทางช่างเรียกว่า “การขึ้นทรง” และการให้รายละเอียดองค์ประกอบต่างๆ ภายใต้ “เส้นทรงจอมแห” ประกอบภาพลายเส้นตามลำดับ ทั้งนี้ได้จัดทำภาพจำลองสามมิติเพื่อง่ายต่อการศึกษาและการทำความเข้าใจ
เนื้อหาการศึกษาแบ่งออกเป็น 6 ส่วนหลัก ประกอบด้วย
- ที่มา กรอบแนวคิด และวิธีการศึกษา
- เอกสารและตัวแบบที่นำมาใช้ในการศึกษา
- รูปแบบอาคารประเภทบุษบก-มณฑปโดยสังเขป องค์ประกอบส่วนยอดและชื่อเรียก
- ขั้นตอนและวิธีการร่างแบบยอดบุษบก-มณฑป ประกอบภาพลายเส้น
- สารัตถะและภาพจำลองสามมิติ
- ข้อสรุปและข้อเสนอแนะ
Abstract
This study aims to analyze traditional Thai architectural design with a spire by emphasizing on its superstructure, stepped pyramidal roofs known as budsabok and mondop. Stepped pyramidal roofs of budsabok and mondop in Thai architecture are emerged from a shape called chom hae which refers to an outline of a fishnet when it is raised with curve lines at the edges. They have been a prototype for traditional Thai spires. Sources of this study are based on documents, printed matters, architectural drawings, and interviews of specialists on traditional Thai architectural design. Objectives of the study propose to gain design rules and proportions of superstructure, budsabok-mondop types, for the use of traditional Thai architectural design and innovation of Thai architecture. The study will provide methods and step by step description how to create stepped pyramidal roofs of budsabok and mondop from an outline of chom hae [fishnet]. It will also include their elements and details. The result will likewise use three-dimensional models to visualize superstructure of budsabok-mondop roof types.
This paper is divided into six parts, namely background, framework and methodology ; documents and architectural drawings as sources of this study ; styles of budsabok and mondop roofs, their elements and names ; step by step guide with pictures on how to create budsabok-mondop roofs ; description and three-dimensional models ; and summary and suggestion.


