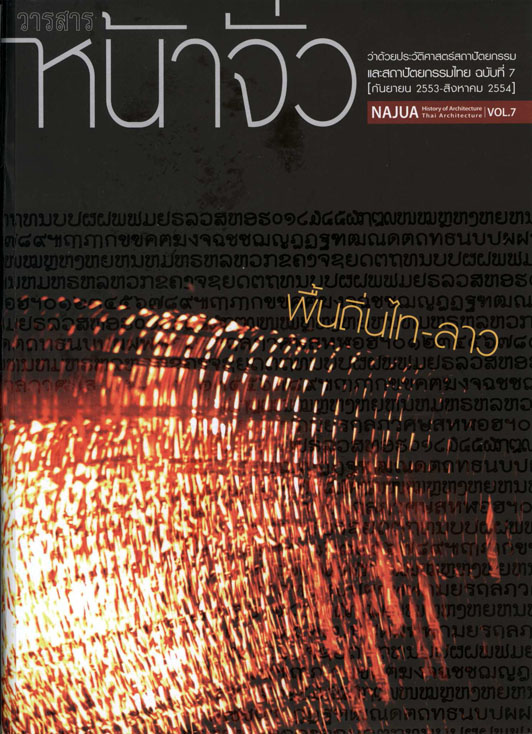การปรับปรุงอาคารประวัติศาสตร์เพื่อการใช้สอยในบริบทใหม่อย่างสร้างสรรค์ กรณีศึกษาการปรับปรุงอาคารเควกเกอร์ไฟร์เออร์ส (Quaker Friar’s) เมืองบริสโทล ประเทศอังกฤษ Creative Re-use and Regeneration of Historic Building in the New Context : The Case study of Quak
Main Article Content
Abstract
บทคัดย่อ
การศึกษาโครงการการปรับปรุงพื้นที่ใช้สอยอาคารเควกเกอร์ไฟร์เออร์ส (Quaker Friar’s) เมืองบริสโทล ประเทศอังกฤษ มีจุดประสงค์เพื่อหาพื้นที่ใช้สอยที่เหมาะสมให้กับอาคารเก่า (old buildings) ที่มีความสำคัญทางประวัติศาสตร์ สังคม วัฒนธรรม และเศรษฐกิจในบริบทที่เปลี่ยนไปอย่างสร้างสรรค์ การใช้อาคารประวัติศาสตร์ (historic buildings) เป็นส่วนหนึ่งของการพัฒนาพื้นที่ ซึ่งจัดเป็นการนำทรัพยากรที่มีอยู่มาใช้ให้เกิดคุณค่า โดยใช้หลักการการอนุรักษ์อาคารและการออกแบบฟื้นฟูเมือง เนื่องจากอาคารประวัติศาสตร์ส่วนมากมีรูปแบบทางสถาปัตยกรรมที่โดดเด่น และเป็นศูนย์รวมทางจิตใจของผู้คนในท้องถิ่น ถ้าพิจารณาตามหลักการทางผังเมืองแล้ว อาคารเหล่านี้สมควรได้รับการรักษาไว้ให้เป็นส่วนหนึ่งของท้องถิ่น ย่าน และเมือง เพื่อที่จะสร้างความสมบูรณ์ให้แก่เนื้อเมือง (urban fabric) โดยการพิจารณาจากสภาพเบื้องต้นของอาคาร ประกอบกับบริบทของพื้นที่ที่เป็นพลวัต นำไปสู่การวิเคราะห์และได้มาซึ่งการเลือกพื้นที่ใช้สอย ที่ทำให้อาคารมีอายุการใช้งานอย่างต่อเนื่องและยั่งยืน การศึกษานี้ใช้อาคารเควกเกอร์ไฟเออร์สที่มีความสำคัญทางประวัติศาสตร์ เนื่องจากเป็นสถานที่ที่เกี่ยวเนื่องกับการเปลี่ยนแปลงครั้งสำคัญทางด้านการศาสนาของประเทศอังกฤษ และอาคารหลังนี้มีการพัฒนาการของพื้นที่ใช้สอยอยู่ตลอดเวลา ขณะเดียวกันอาคารยังตั้งอยู่ในพื้นที่ที่เปลี่ยนไปจากย่านราชการสู่ย่านร้านค้าและที่พักอาศัยในอนาคต ด้วยเหตุนี้เจ้าของอาคารจึงต้องการพื้นที่ใช้สอยใหม่ที่เหมาะสมกับอาคาร สามารถสร้างรายได้ และสอดคล้องกับการใช้งานในปัจจุบัน
Abstract
The study of Re-use and Regeneration of Quaker Friar’s, Bristol England is aimed at finding a new creative use for and obsolete building in the situation of changing context of such land use. With historical, social, cultural and economic values, historic buildings are generally understood as existing priceless resources where the building assets are providing opportunities for investment. Frequently proposed works in these types of projects are proceeded by the scrutiny of historic conservation and urban regeneration. At the same time, it is accepted that most historic buildings have impacts on people faiths. To consider this complement according to the urban theory, historic buildings should be preserved and prolonged their lives as a part of local, district and town in order to enhance integrity of urban fabric. The study is respectively processed by understanding of existing building and context, analyzing of building and site (SWOT), and finally scrutinizing a new appropriate use. The Quaker Friar’s is a perfect model for the study because it is linked to the significant religious revolution in England during the mid 17th C. Previous changes of the building uses expose evolution through its fabric such as walls, fenestrations and lay out. While the surrounding of the Quaker Friar’s is embracing by proposed development, the building owner is looking for a new use that fit to the existing condition of the building, and the future context of such commercial and residential areas. Also the building can generate an income. With this method, the obsolete building will be brought to present way of living.

