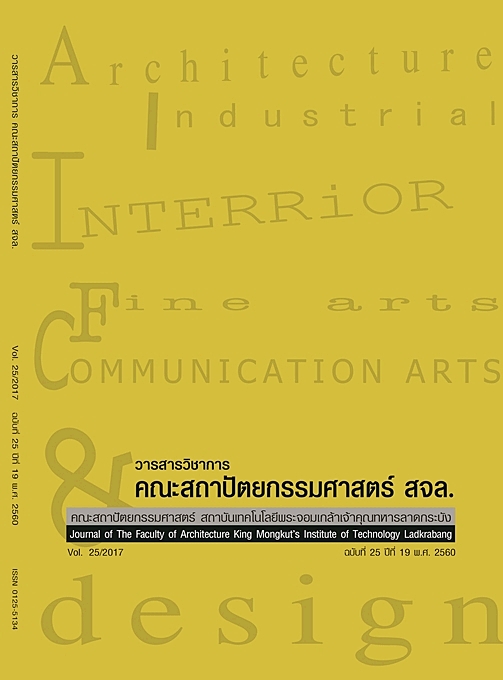การศึกษาวิธีการเขียนแบบตำแหน่งร่มเงาของบันไดในงานเขียนแบบไอโซเมตริก (A Study of the Shade and Shadow Projection Method of Stairs in Isometric Drawing)
Main Article Content
Abstract
บทคัดย่อ
ผู้วิจัยศึกษาวิธีการเขียนแบบตำแหน่งร่มเงาของบันไดในงานเขียนแบบไอโซเมตริก โดยกำหนดมาตราส่วนกล่องแสงที่เป็นที่นิยมใช้อยู่ในการเขียนแบบร่มเงาของวัตถุในงานแบบไอโซเมตริก คือ กล่องแสงมาตราส่วน 1:1 และกล่องแสงมาตราส่วน 1:1.5 วิธีการวิจัยนี้ผู้วิจัยใช้แบบจำลองบันไดจำนวน 5 แบบ ใช้วิธีการกำหนดมาตราส่วนกล่องแสง 2 แบบโดยอธิบายพื้นฐานการหาตำแหน่งเงาบนบันไดด้วยการใช้แบบจำลอง การใช้โปรแกรมเขียนแบบออโต้แคด (AutoCAD Program) อธิบายทั้งในงานแบบภาพสามมิติ และงานแบบไอโซเมตริก แล้วจึงให้นักศึกษาเขียนแบบ โดยการใช้วิธีการกำหนดในกล่องแสง 3 วิธี คือ 1) การหาตำแหน่งร่มเงาโดยใช้เส้นแสงหลักตัดกับเส้นแสง (180°)ในรูปด้านบน 2) การหาตำแหน่งร่มเงาโดยใช้เส้นแสงหลักตัดกับเส้นแสงในรูปด้านหน้า และ 3) การหาตำแหน่งร่มเงาโดยใช้เส้นแสงหลักตัดกับเส้นแสงในรูปด้านข้าง ทั้งนี้ผลการทดลองแสดงให้เห็นว่านักศึกษามีความพึงพอใจในวิธีการเขียนแบบตำแหน่งร่มเงาของบันได ด้วยการกำหนดมาตราส่วนของกล่องแสงทั้ง 2 แบบ ปัญหาอันเกิดจากบันไดที่มีราวบันไดโค้ง ทำให้นักศึกษาต้องใช้เวลาในการเขียนแบบนาน แต่เมื่อเปลี่ยนมาตราส่วนกล่องแสงเป็น 1:1.5 และใช้การหาตำแหน่งร่มเงาโดยใช้เส้นแสงหลักตัดกับเส้นแสงในรูปด้านข้าง นักศึกษาสามารถทำงานได้เร็วขึ้น ทั้งยังสามารถประยุกต์การใช้มาตราส่วนกล่องแสง 1:1.5 เพื่อหาตำแหน่งเงาที่สะดวกมากเมื่อระนาบรับเงามีการเปลี่ยนแปลง วิธีการหาตำแหน่งร่มเงาวิธีนี้สามารถลดความซับซ้อนของขั้นตอนในการหาตำแหน่งร่มเงา
คำสำคัญ: บันได ร่มเงา เขียนแบบไอโซเมตริก กล่องแสง ระนาบรับเงา
Abstract
The researcher studied how to draw shade and shadow projection method on isometric drawing of stair models. The study determined the scale of light ray box that was commonly used in shade and shadow
drawing of the object in an isometric drawing with 1: 1 scale and light ray box 1:1.5 scale. The researcher set 2 scales of light on 5 stairs models. The experiment explained the basis of checking shade and shadow
on the stairs’ models. Auto CAD program was used to explain in both 3D model and isometric drawing. Then assigned the students to draw isometric drawing by using 3 light ray directions in the elevations of the light
ray box 1) finding the shadow position by using the line of main light in contrast with the line of light (180°) on the top view, 2) finding where shadow using the line of main light, the intersection with the line of light
on the front view, and 3) finding the shadow point by using the line of main light in contrast to the line of light on the side view. The results showed that the students were satisfied in the shadow of stairs drawings
in isometric drawings by defining the scale of both the light ray boxes. Previously, the curved stair railing that it took time to draw. It was changed to 1:1.5 scale and used the line of main light in contrast to the line of
light on the side view, the students can work faster. In addition, this method can be applied with light ray box method 1:1.5 scale to find shade and shadow position when there was a change in a shadow point. The
method can reduce the complexity of the process of finding the shade position.
Keywords: Stairs, Shade and Shadow, Isometric Drawing, Light Ray Box, Shadow Plane
Article Details
This work is licensed under a Creative Commons Attribution-NonCommercial-ShareAlike 4.0 International License.
Copyright Transfer Statement
The copyright of this article is transferred to Journal of The Faculty of Architecture King Mongkut's Institute of Technology Ladkrabang with effect if and when the article is accepted for publication. The copyright transfer covers the exclusive right to reproduce and distribute the article, including reprints, translations, photographic reproductions, electronic form (offline, online) or any other reproductions of similar nature.
The author warrants that this contribution is original and that he/she has full power to make this grant. The author signs for and accepts responsibility for releasing this material on behalf of any and all co-authors.


