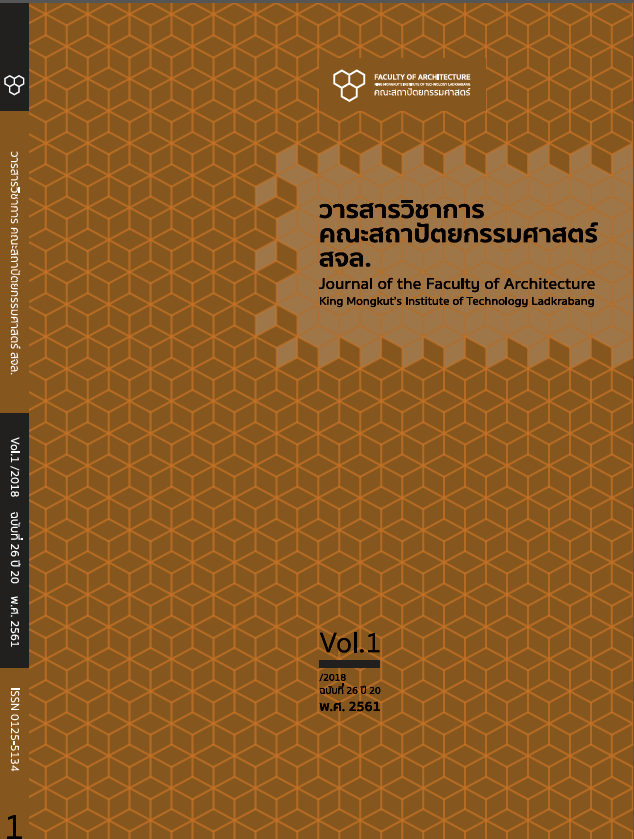กระบวนการออกแบบผังแม่บทศูนย์การเรียน สถาบันเทคโนโลยีปทุมวันจังหวัดกาญจนบุรี, The Master Plan Design Process of Pathumwan Institute of Technology’s Learning Center, Kanchanaburi
Main Article Content
Abstract
Abstract
Pathumwan Institute of Technology wants to develop a master plan with details for the area of 148,256 sq.m. at Wangdueng, Muang District, Kanchanaburi Province. Master plan is designed in response to five
concepts; 1) advancement in technological educations, 2) engineering and science, 3) history and environment, 4) harmony and co-development with community, and 5) moral and ethical development, integrating features and facilities encouraging the living in harmony between teachers and students as similar as Taksila in ancient India ancient. In the master plan, the land lot are divided into two parts. The north side is a large residential area for teachers, staff, and students. On the south side there is a large study area connecting 3 parts, residential area, library and laboratory, and main restaurant with 24-hours accessibility. The five concepts are brought into the physical built-environments. For technological education concept, small group-meeting rooms with teaching technologies are in the open space on the first floor of the main study building, allowing both group and individual meeting occur. For engineering and science concept, there is a 24-hour research center as professional workshop for students. For the history and environment concept, small historical exhibition areas are provided along the canal; the museum emphases on the important of the local historical context. For harmony and co-working with the community concept, relationship center is provided as the meeting service, knowledge services, and repairing services for the community. For ethical and moral development concept, the concept encourages co-living among teachers, staff, students, and adjacent communities. Eventually, the master plan is developed as the design guideline to control future designs and constructions of the project.
Keywords: Design Process, Master Plan, Design Concept, Community Participation
Article Details
This work is licensed under a Creative Commons Attribution-NonCommercial-ShareAlike 4.0 International License.
Copyright Transfer Statement
The copyright of this article is transferred to Journal of The Faculty of Architecture King Mongkut's Institute of Technology Ladkrabang with effect if and when the article is accepted for publication. The copyright transfer covers the exclusive right to reproduce and distribute the article, including reprints, translations, photographic reproductions, electronic form (offline, online) or any other reproductions of similar nature.
The author warrants that this contribution is original and that he/she has full power to make this grant. The author signs for and accepts responsibility for releasing this material on behalf of any and all co-authors.
References
วัฒนธรรม พัฒนาการทางประวัติศาสตร์ เอกลักษณ์และภูมิปัญญาจังหวัดกาญจนบุรีสำนักงานศึกษาธิการ จังหวัดกาญจนบุรี.
รุ่งโรจน์ วงศ์มหาศิริ และธีรชัย ลี้สุรพลานนท์. (2557). โครงการการดำเนินโครงการจัดทำผังแม่บทของสถาบันเทคโนโลยี-ปทุมวัน ณ จังหวัดกาญจนบุรี. กรุงเทพมหานคร: คณะสถาปัตยกรรมศาสตร์ สถาบันเทคโนโลยี
พระจอมเกล้าเจ้าคุณทหารลาดกระบัง.
สถาบันเทคโนโลยีปทุมวัน. (2557) เกี่ยวกับสถาบัน (ออนไลน์) http://www.pit.ac.th/2014/index.php/about.html
สถาบันเทคโนโลยีปทุมวัน. (2557) พระราชบัญญัติสถาบันเทคโนโลยีปทุมวัน (2547). (ออนไลน์) http://www.pit.ac.th/2014/index.php/component/k2/276.html
สำนักทะเบียนและประมวลผล. (2555) ตารางสอนประจำปีพ.ศ. 2555 สถาบันเทคโนโลยีปทุมวัน. กรุงเทพมหานคร:ไม่ทราบสถานที่พิมพ์.
อุทยานประวัติศาสตร์สงคราม 9 ทัพ. สงคราม 9 ทัพ. กาญจนบุรี: ไม่ทราบสถานที่พิมพ์, ไม่ทราบปีที่พิมพ์.


