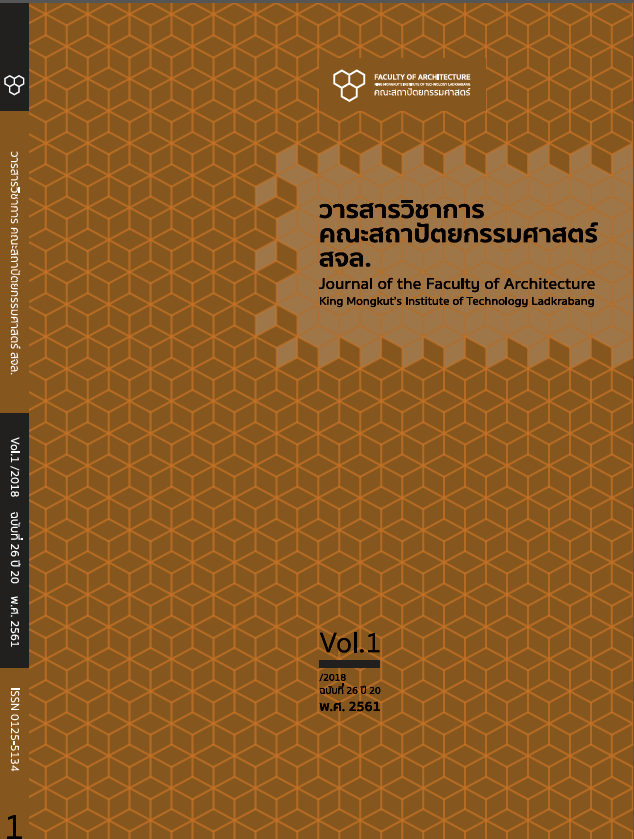การตรวจสอบประสิทธิภาพการเข้าถึงพื้นที่ให้บริการด้วยกระบวนการประเมินภายหลังการเข้าใช้พื้นที่อย่างครอบคลุมภายใต้แนวคิดการออกแบบเพื่อทุกคน กรณีศึกษา พื้นที่ให้บริการส่วนกลางภายในโรงพยาบาลมหาวิยาลัยนเรศวร
Main Article Content
Abstract
Abstract
The evaluation of the service efficiency in the healthcare facility is generally proceeded in terms of the medical service assessment, but the comprehensive assessment with universal design approach for
physical aspects in the healthcare facilities is not as much given concern. The aim of this research is to comprehensively evaluate the accessibility in public service areas within Naresuan University Hospital (NUH)
in Phitsanulok, Thailand. The research was conducted with the qualitative mixed-method approach. Physical aspects, spatial arrangement, and facilitating devices that affect the hospital service efficiency are mainly studied, and the result will be used for the proposed change of physical aspects to increase service efficiency in NUH. The whole set of process for this research is named “Comprehensive Post-Occupancy Evaluation” (CPOE) with Universal Design principles. It comprises 1) the initial investigation by walk-through on site surveying to identify general problems within studied areas, 2) the observation by UD experts, 3) verifying existing usability problems within studied areas using access audit method by participants with different types of disabilities, and 4) the diagnostic process for discovering the root of usability problems by comparing international standard with NUH existing spatial arrangements, size, and conditions including flow-rate of people within studied areas. The obstruction and overcrowding are major problems found in NUH public service areas. These problems effect overcrowding on communication spaces, appropriate spatial arrangement in response to number of users, layout organization as well as the lack of specific device for disability person. Therefore, using the principle of UD7 with the Comprehensive Post-Occupancy Evaluation (C-POE) in hospital design evaluation is considered the key process to increase the hospital service efficiency.
Keywords: Comprehensive Post Occupancy Evaluation CPOE, Accessibility of the Service, Universal Design, Hospital
Article Details
This work is licensed under a Creative Commons Attribution-NonCommercial-ShareAlike 4.0 International License.
Copyright Transfer Statement
The copyright of this article is transferred to Journal of The Faculty of Architecture King Mongkut's Institute of Technology Ladkrabang with effect if and when the article is accepted for publication. The copyright transfer covers the exclusive right to reproduce and distribute the article, including reprints, translations, photographic reproductions, electronic form (offline, online) or any other reproductions of similar nature.
The author warrants that this contribution is original and that he/she has full power to make this grant. The author signs for and accepts responsibility for releasing this material on behalf of any and all co-authors.
References
นพดล สหชัยเสรี.(2552).เอกสารคำสอนเรื่อง กระบวนทัศน์การออกแบบเพื่อความยั่งยืน Sustainability กรุงเทพฯ: สาขาสหวิทยาการการวิจัยเพื่อการออกแบบบัณฑิตศึกษา. สถาบันเทคโนโลยีพระจอมเกล้าเจ้าคุณทหารลาดกระบัง.
Adler, D. (1999). METRIC HANDBOOK Planning and Design Data. Architectural Press. (2-13 – 2-15), (16-1– 16-8). Second Edition.
Afacan, Y., and Erbug, C. (2009). An interdisciplinary heuristic evaluation method for universal building design. Applied Ergonomics. 40, 731-744.
Department of health. (2013-2014). Health Building Note 00-01: General Design Guidance for Healthcare Buildings. pp. 27-46, Note 00-03 – Clinical and Clinical Support Spaces, pp.66-68,
Note 00-04 – Circulation and Communication Spaces, The UK Goverment’s Website.
Holmes-Siedle, J. (1996). Barrier-free Design A Manual for Building Designers and Managers. 1st ed.New York, USA: The Taylor & Francis Group.
Longo, E. (2012). Le relazioni giuridiche nel sistema dei diritti sociali. Profiliteorici eprassicostituzionali. Retrieved from: http://works.bepress.com/erik_longo/1/.
PASSINI, R, and PROULX, G. (1988). Wayfinding without Vision an Experiment With Congenitally Totally Blind People. Environment and Behavior. 20(2), 227-252.
Preiser, W. F. E., Verderber, S., and Battisto, D. (2009). Assessment of Health Center Performance: Toward the Development of Design Guidelines. International Journal of Architectural Research. 3(3), 21-44.
Arch Journal Issue 2018 Vol. 26 172
Preiser, W. F. E., Rabinowitz, H. Z., & White, E. T. (1988). Post-Occupancy Evaluation. New York: Van No strand Reinhold.
Setola, N., Borgianni, S., Martinez, M., and Tobari, E. (2013). The Role of Spatial Layout of Hospital Public Spaces in Informal Patient-Medical Staff Interface. In Proceedings of the 9th International Space
Syntax Symposium. Seoul, South Korea: Sejong University.
Steinfeld, E., and Danford, G. S. (1999). Enabling Environments Measuring the Impact of Environments on Disability and Rehabilitations. Plenum Series in Rehabilitation and Health. 111-137. New York.
The Center for Universal Design (1997). The Principles of Universal Design. Raleigh, TNC: North Carolina State University.
Ulrich, R. S., Zimring, C., Zhu, X., DuBose, J., Seo, H. B., Choi, Y. S., Quan, X., and Joseph, A.(2008). A Review of The Research Literature on Evidence-Based Healthcare Design. Health Environments
Research & Design Journal, 1(3), 61-125.
Verderber, S. and Fine, D. (2000). Healthcare Architecture in an Era of Radical Transformation. New Haven and London: Yale University Press.


