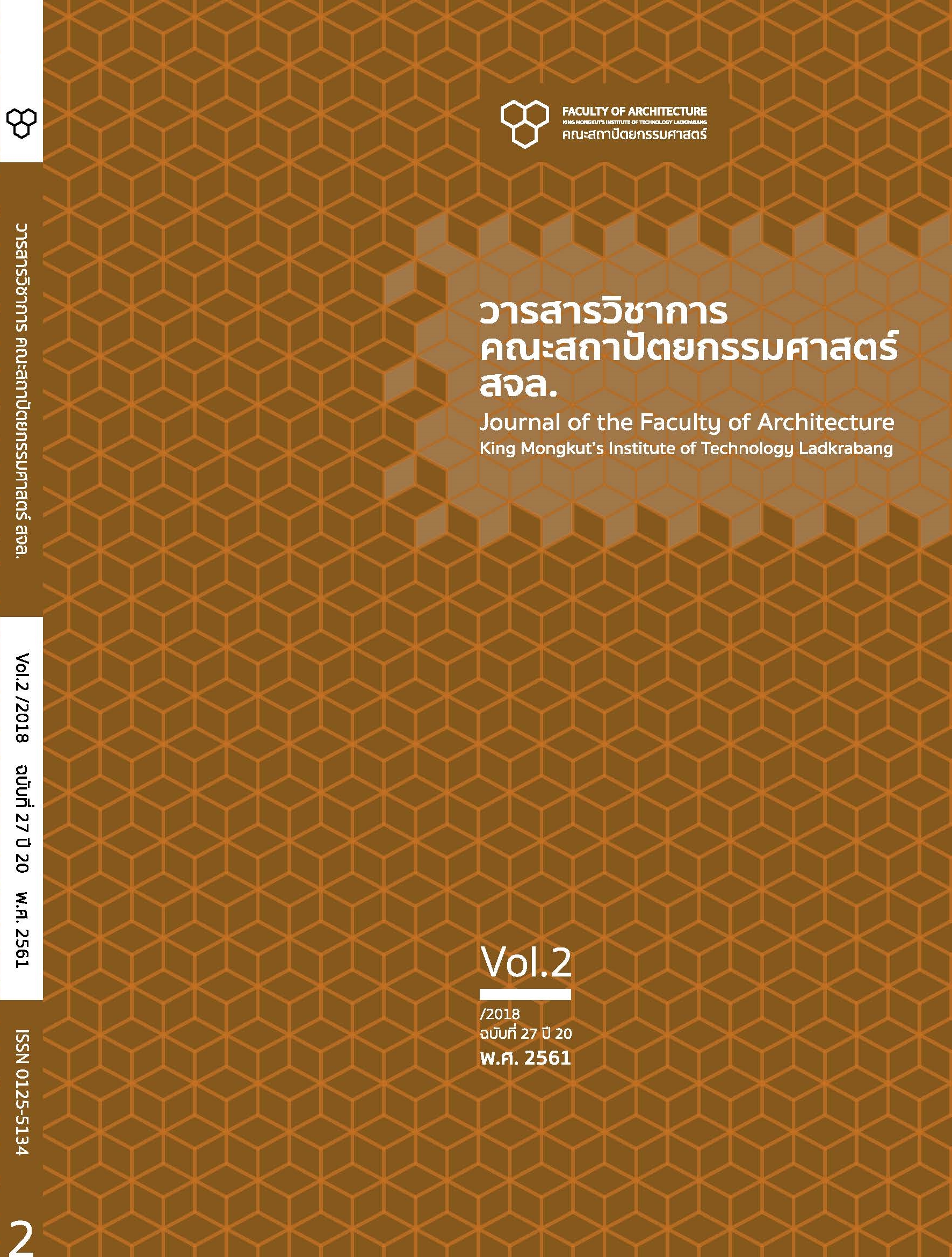การรับรู้จินตภาพเมืองเพื่อการพัฒนาพื้นที่แบบกระจายตัว: กรณีศึกษา มหาวิทยาลัยธรรมศาสตร์ ศูนย์รังสิต City Image Perception for Dispersed Area Development: a Case Study of Thammasat University (Rangsit Campus)
Main Article Content
Abstract
บทคัดย่อ
การรับรู้จินตภาพ หรือ การวิเคราะห์ความสามารถในการรับรู้ เป็นการบ่งบอกถึงความสัมพันธ์ของการใช้งานของพื้นที่กับคน ให้สามารถรับรู้ในโครงสร้างพื้นที่รู้ถึงความเป็นเอกลักษณ์ รู้ถึงสภาพแวดล้อมในพื้นที่เพื่อสะท้อนได้ถึงปัญหา ของพื้นที่การใช้งานที่คุ้มค่าหรือเสียประโยชน์ในพื้นที่นั้นๆ การศึกษาการรับรู้จินตภาพพื้นที่จึงเป็นส่วนช่วยในการวิเคราะห์ศักยภาพพื้นที่ที่เกิดขึ้นและความต้องการที่จะพัฒนาพื้นที่ให้ตรงตามความต้องการและประโยชน์ของผู้ใช้พื้นที่การวิจัยชิ้นนี้จึงเลือกศึกษาการรับรู้จินตภาพเพื่อพัฒนาพื้นที่ผ่านสถาบันการศึกษา มหาวิทยาลัยธรรมศาสตร์ ศูนย์รังสิตที่เปรียบเป็นชุมชนขนาดใหญ่มีรูปแบบการใช้ที่ดินแบบกระจายตัวจากการวิเคราะห์ค่าความหนาแน่นของพื้นที่โดยมีวัตถุประสงค์ 1) เพื่อศึกษา ประเภทการใช้ประโยชน์ที่ดินและความหนาแน่นการใช้ที่ดิน 2) เพื่อวิเคราะห์การรับรู้จินตภาพของผู้ใช้งาน 3) เสนอแนะแนวทางเพื่อพัฒนาพื้นที่ในมหาวิทยาลัยธรรมศาสตร์ ศูนย์รังสิต วิธีการวิจัยประกอบด้วย 3 ขั้นตอนสำ คัญคือ 1)การสำรวจทางกายภาพทั้งอาคารและการใช้ที่ดิน 2)วิเคราะห์ความหนาแน่นการใช้อาคารและที่ดิน และ 3)จัดทำแบบสอบถามเพื่อประเมินการรับรู้จินตภาพ โดยแบ่งกลุ่มตัวอย่างเป็น 2 กลุ่มคือ กลุ่มบุคลากรในมหาวิทยาลัยและกลุ่มประชาชนทั่วไป
ผลการวิจัยพบว่า รูปแบบการใช้ ประโยชน์ที่ดินแบ่งตามกลุ่มได้ทั้งหมด 10 กลุ่ม โดยพิจารณาตามกิจกรรมและลักษณะการเรียนการสอนที่เกิดขึ้น มหาวิทยาลัยธรรมศาสตร์ ศูนย์รังสิต มีค่าความหนาแน่นการใช้อาคารและการใช้ที่ดินต่ำ ส่วนใหญ่มีการใช้ที่ดินอย่างกระจายตัวเกิดพื้นที่รกร้างว่างเปล่าจากการใช้ที่ดินไม่เต็มศักยภาพ แต่การรับรู้ของกลุ่มตัวอย่างด้านพื้นที่สีเขียวมีน้อย การเข้ามาในพื้นที่ครั้งแรกจดจำพื้นที่ได้ยาก โครงสร้างพื้นที่ซับซ้อนเนื่องจากพื้นที่มีบริเวณกว้าง ข้อเสนอแนะจึงควรนำแนวคิดการรับรู้จินตภาพมาช่วยกำหนดพฤติกรรมในการเดินทางปรับปรุงด้วยการติดตั้งป้ายบอกทางที่ชัดเจน โดยพิจารณานำเอาองค์ประกอบทางจินตภาพที่มีการจดจำ ได้ในพื้นที่เป็นจุดอ้างอิงการติดตั้ง
คำสำคัญ: การรับรู้จินตภาพ การพัฒนาพื้นที่ กระจายตัว
Abstract
City image perception or analysis of capability in perception can indicate a relationship between people and the land to be able to recognize of area structure, identity, and an environment in the area. Ultimately, they may be able to analyze problems, advantages, and disadvantages of the area used. The study of image perception helps analyze potential and proper needs for area development.
This research aims to study image perception to develop areas through educational institutions “Thammasat University” (Rangsit campus) because the university contains large area and community types of land use according to the theory of dispersed patterns based on the analysis of the intensity of the area. The main purposes of the study: 1) to study types and intensity of land use 2) to evaluate image perception, and 3) to suggest development or areas by using image perception. Three steps of the methodology were adopted in this study. The first, a physical observation, was conducted to collect data of patterns on land and building uses. The second was analysis of the density of land and building use. The third, the questionnaire, was designed to evaluate image perception from the participants. Two sample groups are the staff and visitors of Thammasat University (Rangsit campus). The research found that there were 10 patterns of land use in accordance with teaching and learning activities. Thammasat Rangsit campus has a low intensity of building and land use. Most of the land used is horizontally dispersed, non-fully potential land use. Moreover, the perception of a green area was less. The participants felt that it is difficult to engage in image perception when entering the place due to the complicated land structure. The research suggests the concept of image perception facilitating travelling behaviors. There should be signs indicating the direction clearly in the place by bringing the aforementioned image elements as a reference points.
Keywords: City Image Perception, Area Development, Dispersed
Article Details
This work is licensed under a Creative Commons Attribution-NonCommercial-ShareAlike 4.0 International License.
Copyright Transfer Statement
The copyright of this article is transferred to Journal of The Faculty of Architecture King Mongkut's Institute of Technology Ladkrabang with effect if and when the article is accepted for publication. The copyright transfer covers the exclusive right to reproduce and distribute the article, including reprints, translations, photographic reproductions, electronic form (offline, online) or any other reproductions of similar nature.
The author warrants that this contribution is original and that he/she has full power to make this grant. The author signs for and accepts responsibility for releasing this material on behalf of any and all co-authors.
References
นันทนัช พิศุทธกุล. (2554). การรับรู้องค์ประกอบทางจินตภาพของนักท่องเที่ยวชาวไทย บริเวณย่านถนนท่าแพ จังหวัดเชียงใหม่. (วิทยานิพนธ์ภูมิสถาปัตยกรรมศาสตร์มหาบัณฑิต สาขาวิชาภูมิสถาปัตยกรรม ภาควิชาการออกแบบและวางผังชุมชนเมือง บัณฑิตวิทยาลัย, มหาวิทยาลัยศิลปากร).
พุฒพรรณี ศีตะจิตต์. (2553). เอกสารคำสอนวิชา ผม. 243 แบบจำลองการใช้ประโยชน์ที่ดิน: เมืองและการพัฒนาที่ดิน. ปทุมธานี: คณะสถาปัตยกรรมศาสตร์ และการผังเมือง มหาวิทยาลัยธรรมศาสตร์.
พุฒพรรณี ศีตะจิตต์. (2559). แนวทางการพัฒนาพื้นที่จากการรับรู้จินตภาพของมหาวิทยาลัยที่มีการใช้ที่ดินแบบกระจายตัวและกระจุกตัว: กรณีศึกษา มหาวิทยาลัยธรรมศาสตร์ ศูนย์รังสิต และมหาวิทยาลัยศรีนครินทรวิโรฒ ประสานมิตร. ปทุมธานี
คณะสถาปัตยกรรมศาสตร์และการผังเมือง มหาวิทยาลัยธรรมศาสตร์.
วิมลสิทธิ หรยางกูร (2541). พฤติกรรมมนุษย์กับสภาพแวดล้อม. พิมพ์ครั้งที่ 5. กรุงเทพมหานคร: สำนักพิมพ์จุฬาลงกรณ์มหาวิทยาลัย.
วราลักษณ์ คงอ้วน และ พุฒพรรณี ศีตะจิตต์. (2553). การจัดพื้นที่สีเขียวในมหาวิทยาลัยธรรมศาสตร์ ศูนย์รังสิต. ปทุมธานี: คณะสถาปัตยกรรมศาสตร์และการผังเมือง มหาวิทยาลัยธรรมศาสตร์.
สำนักงานศูนย์เทคโนโลยีสารสนเทศและการสื่อสาร มหาวิทยาลัยธรรมศาสตร์ ศูนย์รังสิต. (2561). แผนที่ภายใน.เข้าถึงได้จาก: https://www4.tu.ac.th/index.php/th/interest/campus.
อภิญญารักษ์ แว่นแก้ว. (2550). ปัจจัยที่มีผลต่อการใช้ที่ดินไม่เต็มศักยภาพในเขตเมืองชั้นใน พิจารณาจากข้อกำหนดอัตราส่วนพื้นที่อาคารรวมต่อที่ดิน กรณีศึกษา ย่านสีลม กรุงเทพมหานคร. (วิทยานิพนธ์ การผังเมืองบัณฑิต สาขาวิชาการผังเมือง คณะสถาปัตยกรรมศาสตร์และการผังเมือง, มหาวิทยาลัยธรรมศาสตร์).
Google Earth Pro. (2015). Thammasat University Rangsit Campus 14°04'26.32''N 100°36'10.22''E, elevation 7M, Retrieved from: https://www.google.com/earth/index.html.
Harris, J. C., Friedman, J. P. (1997). Real Estate Handbook. 4th ed. New York: Barron's Educational Series.
Jenks, M., & Burgess, R. (2002). Compact Cities: Sustainable Urban Forms for Developing Countries. London: Spon Press.
Kaiser, E. J., Godschalk, D. R., & Chapin, F. S. (1979). Urban Land Use Planning. 4th ed. Illinois: University of Illinois Press.
Lynch, K. (1960). The Image of the City. Cambridge, Massachusetts: MIT Press.
Yamane, T. (1973). Statistic: An Introductory Analysis. 3rd ed. New York: Harper and Row.


