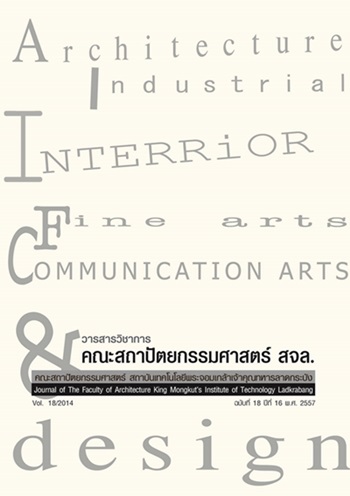โครงการศึกษาออกแบบบูรณปฏิสังขรณ์องค์พระบรมธาตุเจดีย์และเจดีย์รายล้อม วัดประยุรวงศาวาสวรวิหาร : The Project Design Study of Restoration Para Boromthat Chedi and Tiny Bell Shaped Wat Prayurawongsawas Waraviharn
Main Article Content
Abstract
บทคัดย่อ
บทความโครงการศึกษาออกแบบบูรณปฏิสังขรณ์องค์พระบรมธาตุเจดีย์และเจดีย์รายล้อม วัดประยุรวงศาวาสวรวิหารผู้ศึกษาได้เริ่มเข้ามาช่วยงานที่วัดประยุรฯ ในเดือนมิถุนายน พ.ศ.2548 เมื่อครั้งดำรงตำแหน่งผู้ช่วยอธิการบดี สถาบันเทคโนโลยีพระจอมเกล้าเจ้าคุณทหารลาดกระบัง โดยเริ่มจากความกังวลของพระพรหมบัณฑิต (ประยูร ธมฺมจิตโต) ที่เห็นองค์เจดีย์เอียงไปทางด้านแม่น้ำเจ้าพระยา และได้ปรารภกับ รศ.กิตติ ตรีเศรษฐ์ อธิการบดีสถาบันเทคโนโลยีพระจอมเกล้าเจ้าคุณทหารลาดกระบัง เมื่อวันที่ 27 มิถุนายน พ.ศ.2548 ให้ช่วยส่งทีมงามเข้าพิจารณาออกแบบและกำหนดแนวทางในการบูรณะโดยทีมงานได้นำเสนอแนวทางในการเสริมความแข็งแรงที่ฐานองค์เจดีย์ และการเสริมเสาแกนกลางโดยทีมวิศวกรของภาควิชาวิศวกรรมโยธา (รศ.อำนวย พานิชกุลพงศ์ เมื่อครั้งดำรงตำแหน่งรองอธิการบดี) สำหรับในส่วนของผู้ศึกษารับหน้าที่เป็นสถาปนิก กำหนดรูปแบบการเลือกใช้วัสดุในการบูรณะองค์พระบรมธาตุเจดีย์ โดยได้แบ่งขั้นตอนพร้อมรายละเอียดไว้ 5 งานกล่าวคือ งานส่วนที่ 1 เป็นการกำหนดแนวทางในการซ่อมผิวผนังองค์เจดีย์ใหญ่และผนังระบียังคง ซึ่งเป็นส่วนด้านนอกงานส่วนที่ 2 เป็นการบูรณะผิวพื้นรอบนอกและรอบในเจดีย์ ซึ่งเป็นส่วนหนึ่งที่ทำให้ความชื้นขึ้น-ลงมายังผนังเจดีย์ โดยได้ออกแบบให้รื้อผิวพื้นเดิมออก เทคอนกรีตพร้อมทำระบบกันซึมและกรุผิวพื้นใหม่ตามวัสดุเดิม สำหรับกรณีของหลังคาระเบียงคติและระเบียงทางเดินชั้น 2 รอบองค์เจดีย์ใหญ่เป็นพื้นซีเมนต์เรียบ ซึ่งไม่สามารถป้องกันความชื้นได้ ผู้ศึกษาได้ออกแบบโดยปรับระดับผิวพื้นใหม่พร้อมทำระบบกันซึม (Cement Base) และปูกระเบื้องดินเผาเคลือบเซรามิค ทั้งนี้เนื่องจากทางวัดมีนโยบายจะให้นักท่องเที่ยวเข้าชมส่วนต่างๆ ของวัด ดังนั้นการเลือกใช้วัสดุจึงออกแบบให้สามารถดูแลรักษาง่าย สะอาดสีสันกลมกลืมกับสภาพเดิม งานส่วนที่ 3 งานรวบรวมที่บรรจุอัฐิ ที่อยู่ตามผนังเจดีย์และส่วนต่างๆ ของเจดีย์ ซึ่งมีรูปแบบที่หลากหลาย ไม่เป็นระเบียบดูน่ากลัว ไม่เหมาะที่จะใช้เป็นสถานที่ท่องเที่ยว ผู้ศึกษาจึงได้กำหนดรูปแบบป้ายใหม่ให้มีเฉพาะชื่อพร้อมติดตั้งบัวปูนปั้นสำเร็จรูป ซึ่งช่วยให้ การทำงานรวดเร็วขึ้นและสามารถควบคุมแบบลวดลายได้ งานส่วนที่ 4 เป็นส่วนการออกแบบแสงสว่างรอบนอก-ใน ระเบียงคติ และรอบองค์เจดีย์ใหญ่ ประกอบด้วยไฟแสงสว่างทั่วไป (General Light)เป็นโคมไฟติดผนังและโคมไฟฝังพื้น (จะอยู่บริเวณทางเดินภายในซุ้มโค้งระเบียง Up Light) และไฟแสงสว่างเน้นเฉพาะจุดส่องเจดีย์รายล้อมและองค์เจดีย์ใหญ่ (Flood Light) งานส่วนที่ 5 เป็นส่วนของการบูรณะเสาแกนกลางและงานปรับปรุงสภาพแวดล้อมภายในองค์เจดีย์ใหญ่ ซึ่งในส่วนนี้จำเป็นต้องอาศัย ผู้รับจ้าง (บริษัทศิวกรการช่างจำกัด ประมูลได้ในราคาต่ำสุด) ซึ่งเป็นบริษัทที่มีประสบการณ์ในการดีดยกเจดีย์หรืองานลักษณะเดียวกัน เป็นผู้กำหนดวิธีการดีดยก สำหรับการเสริมโครงเหล็กเสาแกนกลางหลังจากดีดยกแล้ว ใช้ตามรูปแบบที่ทีมงานของสถาบันฯ ได้ออกแบบไว้ ในส่วนของการปรับสภาพแวดล้อมภายใน ผู้ศึกษาได้ออกแบบให้ปรับระดับผิวพื้นใหม่ ทำระบบกันซึมพร้อมเดินท่อระบายความชื้นข้างใต้พื้น กรุผิวด้วยกระเบื้องดินเผาเคลือบเซรามิค นอกจากนั้นยังได้ออกแบบไฟแสงสว่างภายในตามซุ้มผนังรอบภายในเจดีย์ และไฟส่องเสาแกนกลาง
เนื่องจากองค์พระบรมธาตุเจดีย์และเจดีย์รายล้อมวัดประยุรวงศาวาสวรวิหารเป็นกลุ่มอาคารที่ได้รับการจดทะเบียนขึ้นเป็นโบราณสถาน ดังนั้นการดำเนินการบูรณะต่างๆ ต้องได้รับความเห็นชอบจากทางกรมศิลปากร ซึ่งทางวัดได้ดำเนินการ
ขออนุญาตดำเนินการ โดยมีทีมงานจากกรมศิลปากรเข้าร่วมเป็นคณะกรรมการ สิ่งสำคัญในการบูรณะครั้งนี้คือส่วนของโครงสร้างเสาแกนกลาง และท่อนไม้ซุงที่ปรากฏอยู่ภายในองค์เจดีย์ซึ่งสะท้อนถึงภูมิปัญญาของช่างในสมัยก่อนที่ไม่มีเครื่องมือที่ทันสมัยอย่างทุกวันนี้ จะเห็นได้จากการตั้งเสาแกนกลางขึ้นมาเพื่อทำหน้าที่ 2 อย่างคือ ประการที่ 1 เพื่อใช้เป็นจุดศูนย์กลางวงกลม ทำหน้าที่เหมือนวงเวียนในการกำหนดระยะรัศมีผนังเจดีย์ ประการที่ 2 ทำหน้าที่เป็นเสมือนนั่งร้านที่ลดระยะพาดของไม้ซุงระหว่างเสาแกนกลางกับผนังเจดีย์ที่ค่อยก่อขึ้นไปเป็นชั้นๆ โดยแต่ละช่วงความสูง มีระยะไม่เกิน2.00 เมตร ซึ่งเป็นระยะที่ช่างสามารถส่งวัสดุก่อสร้างขึ้นได้ (ดูรูปที่ 1 และ 2) สำหรับส่วนยอดสุดใต้บัลลังก์จะเห็นได้ว่ามีรูปทรงเป็นทรงโค้งครึ่งวงกลม (Dome) ซึ่งเป็นโครงสร้างทำหน้าที่รับน้ำหนักส่วนยอดเจดีย์และถ่ายแรงลงไปตามผนังเจดีย์อย่างสมบูรณ์ในงานออกแบบและวิจัยโครงการบูรณะพระบรมธาตุเจดีย์ได้ค้นพบวิธีการในการดีดยกเสาแกนกลางที่มีขนาดใหญ่มากให้กลับมาตั้งตรงได้ดังเดิม โดยไม่ทำให้อิฐมอญโบราณที่มีอายุร้อยกว่าปีไม่หลุดหรือพังทลายลง รวมถึงการบูรณการงานออกแบบให้สามารถประสานกลมกลืนกันระหว่างงานสถาปัตยกรรม งานวิศวกรรมโครงสร้าง งานวิศวกรรมไฟฟ้าแสงสว่างเทคนิคงานระบบระบายความชื้นที่พื้นเจดีย์ โดยไม่ทำลายภาพลักษณ์และบรรยากาศขององค์เจดีย์ข้อมูลในการสำรวจตำแหน่งไม้ซุงภายในองค์เจดีย์ครั้งนี้ ผู้ศึกษาคิดว่าคงจะเป็นประโยชน์แก่สถาปนิกและผู้ที่สนใจใช้ในการศึกษาโครงสร้างภายในของเจดีย์รูปแบบระฆังคว่ำ (เจดีย์ทรงลังกา) รวมถึงแนวทางในการบูรณะโบราณสถานของประเทศต่อไป
คำสำคัญ: บูรณะเจดีย์ เสาแกนกลาง
Abstract
The Great Pagoda, the center core column and the surrounding pagoda Wat PrayurawongsawasWaraviharn’s Restoration project. Researcher began to work from June 2008, still in the position of Chancellor’sassistant at King Mongkut’s Institute of Technology Ladkrabang, because of the worrying of seeing thepagoda leaning to Jao Praya river of Praprombundit and after remark with Associate professor Kitti Trerasade,Chancellor at King Mongkut’s Institute of Technology Ladkrabang. On the 27th of June 2008, Institute wassending team to help designing and planning for the restoration project. The team had suggested method forstrengthen the base of the pagoda and added center core column by civil engineer team (Associate professorAumnuay Panichkulpong, Vice Chancellor). The researcher responded for the architectural section; choosingthe pattern and using of materials method for the restoration. Researcher split the details into 5 stages.First is to plan for fixing the surface of The Great Pagoda and colonnade which is the outer part.Second is to restore the surface both inside and outside of the pagoda, which causing damp throughthe pagoda wall, by took out the old surface, pour concrete, build waterproofing system and new surface withsame material as the original one. The roof of the colonnade and the 2nd floor balcony around the GreatPagoda was built with concrete which cannot prevent dampness, so the researcher redesign for those concreteto be re-leveled and also build waterproof system covered with clay tiles. The new colors blended with theoriginal colors. This new system can be easily to take care of. Furthermore, this advantage to the temple asthere is a policy for tourist attraction.
Third is to collect all the bone ashes and dusts, which located at all over the parts of the pagoda,which are making the pagoda looks scary. It would not f it to be the tourist attraction so the researcher redesignedthe sign with just name on it.Fourth is the lighting inside and outside the colonnade and around the Great Pagoda that are consistingof General light, Up light and Flood light.Fifth is to restore the center core column and renovate the atmosphere inside the Great Pagodawhich required experienced technicians and mechanics to complete the designed work. For the atmosphererenovation, the researcher had designed for the surface to be re-leveled and also build waterproof systemcover with clay tiles. Furthermore the researcher had designed lighting for each arch inside the pagoda andalso for the center core column.Since the Great Pagoda and others pagoda surrounding Wat Prayurawongsawas Waraviharn templeare national historic site, the temple have to be granted the permission from Fine arts department before allthe restoration begin. After granted permission, Fine Arts Department has sent a committee team to be partof this restoration. The important part of this restoration is the structure of center core column and log whichappeared inside the pagoda. Logs show the knowledge of ancient craftsman which had no technology suchas nowadays, the study show that the method of setting center core column as the center of a circle togenerate constant radius for the pagoda wall. In addition, the center core column also acts as a core ofconstruction framework, this allow mason to build the pagoda wall, and each story are 2 meters height.Besides, these heights also allow mason to take construction material to the top part of the construction.Dome is the top part of the construction, and receive load of the pinnacle and distribute load constantly towardtower wall.In this research and restoration project, researcher discovers method to recover the center core columnback to normal axis without destroy or damage any ancient bricks. Furthermore, the design aligns with thearchitecture; structure engineering; lighting engineering; and the reducing floor dampness system, reflected onavoiding and demolishing of the character and surrounding environment of the Pagoda.Researcher hopes that the information of the study of logs position inside the pagoda will be usefulfor architect and others who has the interest in the internal structure of the spherical pagoda, ancient buildingspherical pagoda, and the method or guideline for restoration of other national historic site
Keyword: The Great Pagoda Restoration The Center Core Column
Article Details
This work is licensed under a Creative Commons Attribution-NonCommercial-ShareAlike 4.0 International License.
Copyright Transfer Statement
The copyright of this article is transferred to Journal of The Faculty of Architecture King Mongkut's Institute of Technology Ladkrabang with effect if and when the article is accepted for publication. The copyright transfer covers the exclusive right to reproduce and distribute the article, including reprints, translations, photographic reproductions, electronic form (offline, online) or any other reproductions of similar nature.
The author warrants that this contribution is original and that he/she has full power to make this grant. The author signs for and accepts responsibility for releasing this material on behalf of any and all co-authors.


