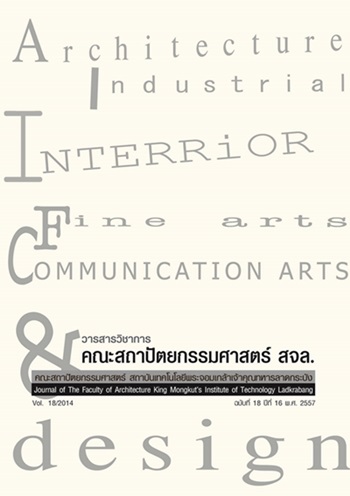การศึกษาบ้านและหมู่บ้านของชาวญัฮกุ้ร จังหวัดชัยภูมิ : The Studies of Houses and Villages of the Nyah Kur in Chaiyaphum
Main Article Content
Abstract
บทคัดย่อ
การวิจัยนี้มีจุดประสงค์เพื่อศึกษารูปแบบของเรือนพักอาศัย เทคโนโลยีการก่อสร้าง การตั้งถิ่นฐาน และองค์ประกอบทางกายภาพของชุมชนชาวญัฮกุ้รกรณีศึกษา พร้อมกับอธิบายรูปแบบและระบุคุณค่าทางสถาปัตยกรรมของชุมชน ดำเนินการโดยการเก็บข้อมูลภาคสนามจากชุมชนญัฮกุ้รจำนวน 8 หมู่บ้าน ในอำเภอเทพสถิต จังหวัดชัยภูมิ เก็บข้อมูลทุติยภูมิจากเอกสารและหลักฐานอื่นๆ ผนวกกับการสำรวจภาคสนาม และการสัมภาษณ์ ผลการวิจัยพบว่า หมู่บ้านของชาวญัฮกุ้รมีพัฒนาการจาก “ชุมชนบ้านป่า” กลายเป็น “ชุมชนเกษตรกรชาวไร่” ลักษณะเรือนพักอาศัยแบบดั้งเดิมของชาวญัฮกุ้รเป็นเรือนเครื่องผูกยกใต้ถุน ใช้เสาไม้ที่มีง่าม หลังคาทรงจั่ว บนหน้าจั่วเรือนมีมัดหญ้าแฝกขมวดเป็นก้อน เรียกว่า “กระด๊อบเหมียว” เป็นเอกลักษณ์ ฝาเรือนมักใช้ฟากสับ มีการเข้าไม้โดยการเจาะหรือบากท่อนไม้ไผ่แล้วเสียบหรือร้อยส่วนประกอบต่างๆ เข้าด้วยกัน ร่วมกับการผูกมัดด้วยหวายหรือตอก เป็นภูมิปัญญาในการอยู่อาศัยที่เกิดจากการพึ่งพาตนเอง มีการปรับตัวให้สอดรับกับสภาพแวดล้อม โดยใช้ทักษะและเทคโนโลยีการก่อสร้างที่จำกัด แต่เมื่อเกิดปัจจัยความเปลี่ยนแปลงตามยุคสมัยจึงส่งผลให้รูปแบบกายภาพวัฒนธรรมของชุมชนเปลี่ยนแปลง จนปัจจุบันใกล้จะสูญเสียลักษณะที่เป็นเอกลักษณ์ทางชาติพันธุ์
คำสำคัญ: สถาปัตยกรรมพื้นถิ่น เรือนพื้นถิ่น ญัฮกุ้ร เนียะกุล ชาวบน คนดง มอญโบราณ
Abstract
This research is aimed to study the styles of houses, technical wisdom, construction technology,settlement, as well as a case study on the physical components of Nyah Kur villages in order to f ind outtheir architectural identities and values. The research methodology included collecting primary data fromsurveying 8 Nyah Kur villages in Thep Sathit District, Chaiyaphum Province, the northeast of Thailand andgathered the secondary data from documentary study, the physical survey and interview. The f indings indicatethe signif icant development of the Nyah Kur community, from “forestry village” to “agricultural community. Theoriginal residences of Nyah Kur people were bamboo houses tied with rattan, supported with wooden pillarswith prong. The garble roofs with bunch of knot vetiver grasses were found as their unique style roofmaterial - locally called “kra dob miew.” The house partitions were made of strips of split bamboo, timber andsugar palm leaves. The identities found in their houses and villages represent their residential wisdom inspiredby striving for their self-supporting needs. The residences were adapted to the environment by utilizing limitedskills and construction technology. However, variable factors in different eras led to a change in their physicalculture of such community. At present, they have almost lost their ethnic identity.
Keywords: Vernacular architecture Vernacular house Nyah Kur Chaobon Ancient Mon
Article Details
This work is licensed under a Creative Commons Attribution-NonCommercial-ShareAlike 4.0 International License.
Copyright Transfer Statement
The copyright of this article is transferred to Journal of The Faculty of Architecture King Mongkut's Institute of Technology Ladkrabang with effect if and when the article is accepted for publication. The copyright transfer covers the exclusive right to reproduce and distribute the article, including reprints, translations, photographic reproductions, electronic form (offline, online) or any other reproductions of similar nature.
The author warrants that this contribution is original and that he/she has full power to make this grant. The author signs for and accepts responsibility for releasing this material on behalf of any and all co-authors.


