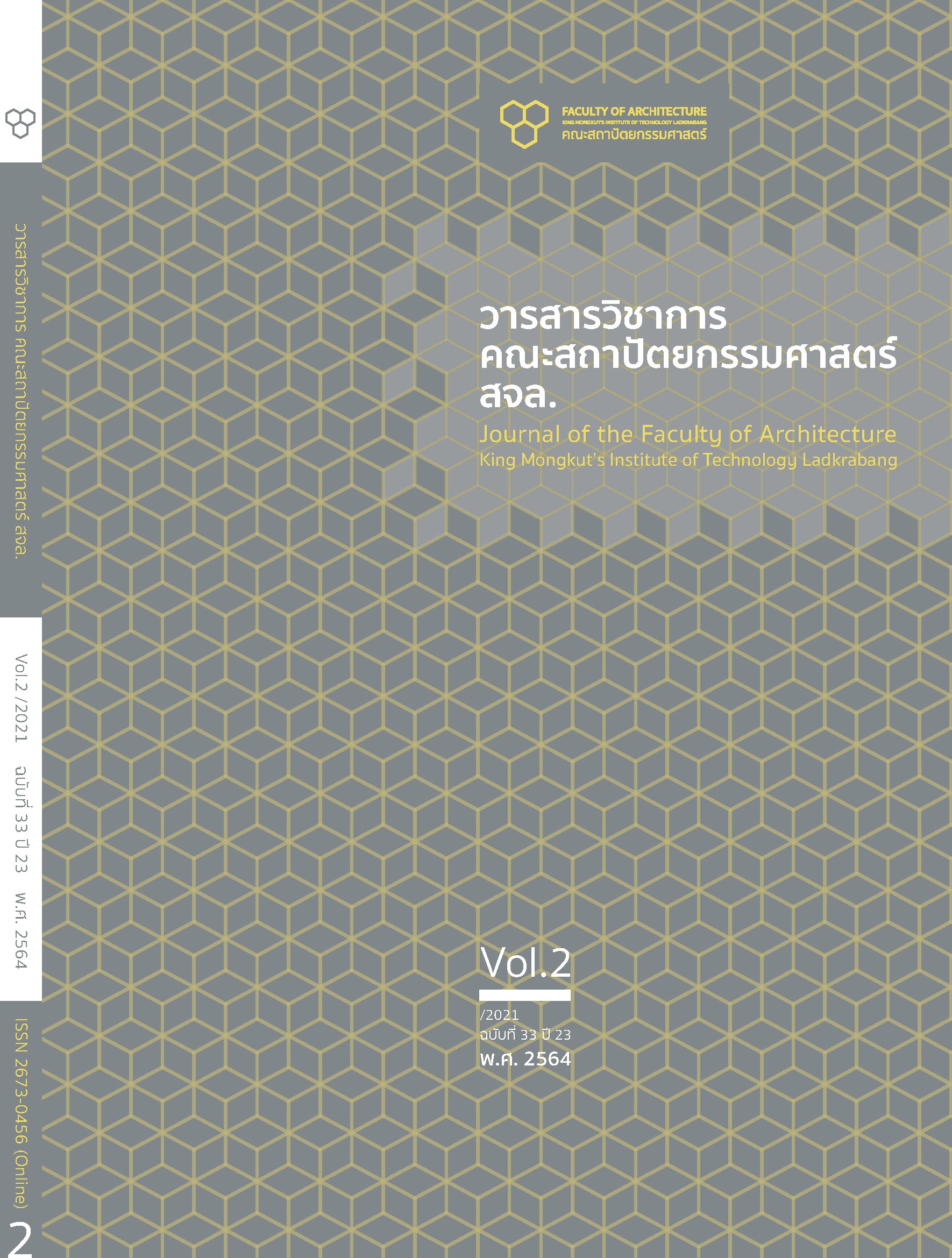Evaluation of Isometric Shade and Shadow Projection Methods used in the Technical Drawings of Traditional Thai Architecture Pedestal Moulding: The Interior Architecture Students Case Study
Main Article Content
Abstract
This study is a part of the fundamental drawing lessons within the Thai Interior Architecture class for the Interior Architecture students. The main objectives of this investigation focus on categorizing the types of pedestal or moulding base used in the central Thai ubosot (Buddhist Temple’s ordination hall) architecture, and to determine the effectiveness of two shade and shadow projection techniques in isometric drawing of the traditional these traditional Thai architecture moulding pedestal. In this light, the research questions entail: 1) how many styles of moulding base are in the traditional Thai architecture? 2) which type of moulding base is the most difficult to render shade and shadow in isometric drawing? and 3) which combination of light ray boxes ratio and proportions methods the students deem proficient for the creation of isometric shade and shadow projection? Collections of mouldings base from 12 ubosot central Thai Buddhist temples were used as material for 112 students from the department of interior architecture to experiment with isometric shadow projection lesson. Then, the students were asked to rate the level of effectiveness toward such techniques. The results indicate that 1) the central Thai ubosot pedestals can be divided into three groups including pedestals with cyma recta and cyma reverse, lotus pedestal, and lions’ pedestal while the elements that cast shadows over the moulding are the pillar or colonnade, the stucco handrailing (panuk phonla singha), and the recess base (yok ket); 2) the most challenging moulding base for technical drawing are lions’ pedestal, lotus pedestal, and pedestals with cyma recta and cyma reverse in that respective order; the students expressed biggest contributors to difficulties in shading and shadowing to be recess base, followed by stucco railing and lastly the pillar; 3) the students prefer the combination of the 1:1.5 light ray box ratio and the intersection light sources along with vanishing point projection to render shade and shadow of the moulding pedestals. These results can be used to improve the learning process of projecting shade and shadows in isometric drawing lessons and help the students to gain insights into varieties of the traditional Thai architecture elements.
Article Details
This work is licensed under a Creative Commons Attribution-NonCommercial-ShareAlike 4.0 International License.
Copyright Transfer Statement
The copyright of this article is transferred to Journal of The Faculty of Architecture King Mongkut's Institute of Technology Ladkrabang with effect if and when the article is accepted for publication. The copyright transfer covers the exclusive right to reproduce and distribute the article, including reprints, translations, photographic reproductions, electronic form (offline, online) or any other reproductions of similar nature.
The author warrants that this contribution is original and that he/she has full power to make this grant. The author signs for and accepts responsibility for releasing this material on behalf of any and all co-authors.
References
Chulasanic, E. (1994). Basic Architectural Drawing. 2nd Edition, Bangkok: Faculty of Architecture KMITL.
Jirathutsanakul, S. (2016). Technical Terms in Thai Architecture, Volume 2: Base Components. Bangkok: E.T. Publishing.
Khetpiyarat, P. and Vikromprasit, S. (2010). Study the Satisfaction of Students with the Business Administration Program in Service Business Management (4-year). Uttaradit: Faculty of Management Sciences, Uttaradit Rajabhat University.
Kuisorn, W. (2017). A Study of the Shade and Shadow Projection Method of Stairs in Isometric Drawing. Journal of the Faculty of Architecture KMITL. 25(2), 124-138.
Kuisorn, W. and Bunyarittikit, S. (2015). A Study of the Shade and Shadow Projection Method in Isometric Drawing. Journal of the Faculty of Architecture KMITL. 21(2), 108-122.
Office of the Royal Society, (2003). Royal Institute Dictionary (1999). Bangkok: Nanmeebook Publication.
Office of the Royal Society, (2011). Dictionary of Architecture. Bangkok: Thana Press.
Phrombhichitr, P. (1952). Buddhist Art Early Architecture. Bangkok: Silpakorn University.
Ratanatassanee, C. (2007). Architectural Drawing. 9th Edition, Bangkok: Chulalongkorn University Press.
Sathapitanonda, N. and Mertens, B. (2012). Architecture of Thailand: A Guide to Tradition and Contemporary Forms. USA: Didier Millet.
Sinnugool, S. (2014). The Connection of Moulding Pedestal in Thai Architecture Case Study: Thai Architecture at Wat Phrasriratana Sasadaram, Bangkok. Journal of the Faculty of Architecture KMITL. 18(1), 49-64.


