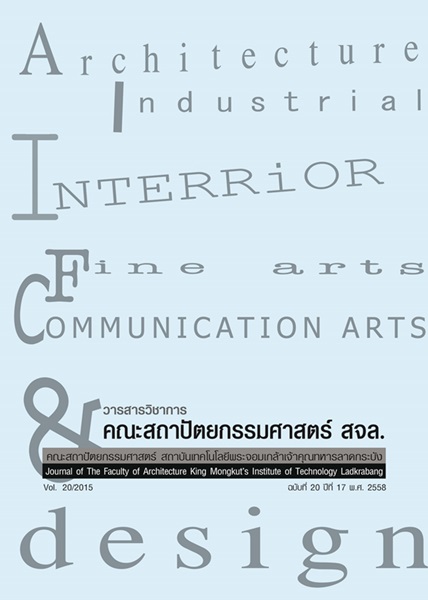อัตลักษณ์และความเปลี่ยนแปลงของเรือนลาหู่ กรณีศึกษา: หมู่บ้านขอบด้ง อำเภอฝาง จังหวัดเชียงใหม่ และหมู่บ้านห้วยน้ำริน อำเภอเวียงป่าเป้า จังหวัดเชียงราย
Main Article Content
Abstract
บทคัดย่อ
วัตถุประสงค์ของการศึกษาในครั้งนี้ มุ่งหาอัตลักษณ์ของสถาปัตยกรรมพื้นถิ่นลาหู่ ปัจจัยที่ทำให้เกิดการเปลี่ยนแปลงของลักษณะที่อยู่อาศัย และแสดงให้เห็นถึงคุณค่าของงานสถาปัตยกรรมพื้นถิ่น ทำการเลือกกลุ่มตัวอย่างแบบเฉพาะเจาะจงครอบคลุมขอบเขตด้านพื้นที่ศึกษาและความหลากหลายของสถาปัตยกรรมในพื้นที่ ใช้วิธีการสำรวจภาคสนาม โดยการสังเกตรังวัด บันทึกข้อมูลโดยภาพวาด ภาพถ่าย และใช้การสัมภาษณ์ผู้นำชุมชน และชาวบ้าน นำมาวิเคราะห์ในเชิงบรรยาย จากผลการศึกษาพบว่า เรือนลาหู่สามารถจำแนกตามลักษณะทางกายภาพภายนอกของเรือนได้เป็น 4 ประเภท คือ 1. เรือนแบบดั้งเดิม 2. เรือนแบบดั้งเดิมใช้วัสดุผสมผสาน 3. เรือนแบบประยุกต์หรือต่อเติม และ 4. เรือนแบบสมัยใหม่ ในเรือนแบบดั้งเดิมมีลักษณะเด่นเฉพาะตัวสะท้อนสู่รูปทรง ขนาด สัดส่วน พื้นที่การใช้งาน และวัสดุที่นำมาใช้ ซึ่งแฝงไปด้วยภูมิปัญญา วิถีชีวิต และความเชื่อ โดยเฉพาะความเชื่อในเรื่องเกี่ยวกับจิตวิญญาณ ความเชื่อเรื่องผีบรรพบุรุษที่ถือว่าเป็นปัจจัยสำคัญของการดำรงอยู่ซึ่งอัตลักษณ์ของเรือนลาหู่ แต่ในปัจจุบันเรือนลาหู่มีรูปแบบเปลี่ยนแปลงไปจากเดิม เนื่องมาจากปัจจัยทั้งภายในและปัจจัยภายนอกที่เห็นได้ชัดคือ การรับเอากระแสวัตถุนิยมในการแสวงหาความมั่งคงทางวัตถุเพิ่มขึ้นส่งผลก่อให้เกิดการกลายรูปของรูปแบบเรือนพื้นถิ่นลาหู่
คำสำคัญ: สถาปัตยกรรมพื้นถิ่น ลาหู่ อัตลักษณ์ ความเปลี่ยนแปลง
Abstract
The research had the objective to find the identity of the vernacular architecture of Lahu and to explore the factors affecting the change of the household characteristics as well as to exhibit the value of the Lahu local people’s architecture. The selected population sampling technique was a purposive type. The emphasis was focused on the study area and the diversity of the architecture in the Northern part region. The field-work survey included observation, measurement, drawing, photographs taking as well as interviewing
the local people in the area. Finally, the collected data was analyzed in the description.The study found that the Lahu architecture could be divided into 4 categories, 1.) the traditional Lahu architecture 2.) the adaptive Lahu architecture which composed of mixed materials 3.) the applied Lahu architecture and 4.) the modern Lahu architecture. In the traditional Lahu architecture had characteristic reflected by sharp, size, scale, functional
and materials which was supplementary with knowledge, lifestyle and belief. Especially belief in soul and spirits is an important factor existence of identity. But the present Lahu architecture had been changed to the
internal and external factors. For instance, the Lahu people are getting used to main-stream culture, thus cause of change Lahu architecture.
Keywords: Vernacular Architecture Lahu Identity Change
Article Details
This work is licensed under a Creative Commons Attribution-NonCommercial-ShareAlike 4.0 International License.
Copyright Transfer Statement
The copyright of this article is transferred to Journal of The Faculty of Architecture King Mongkut's Institute of Technology Ladkrabang with effect if and when the article is accepted for publication. The copyright transfer covers the exclusive right to reproduce and distribute the article, including reprints, translations, photographic reproductions, electronic form (offline, online) or any other reproductions of similar nature.
The author warrants that this contribution is original and that he/she has full power to make this grant. The author signs for and accepts responsibility for releasing this material on behalf of any and all co-authors.


