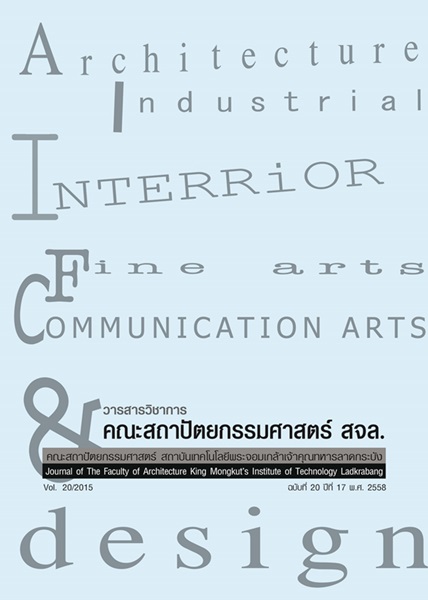การประเมินสภาพแวดล้อมภายในแผนกผู้ป่วยนอก: การรับรู้และความพึงพอใจของผู้ใช้งานอาคาร Evaluating the Environment of Out-Patient Department: Users’ Perception and Satisfaction
Main Article Content
Abstract
บทคัดย่อ
ในปัจจุบันธุรกิจโรงพยาบาลมีการเติบโตขึ้นอย่างรวดเร็ว โดยที่โรงพยาบาลมีผลตอบแทนในเชิงธุรกิจมากขึ้นทำให้การออกแบบมีผลกระทบไปด้วย เนื่องจากความต้องการในการใช้พื้นที่ให้เกิดประสิทธิภาพที่สุดเพื่อผลกำไรที่มากขึ้นและการนำไปใช้จ้างงานหรือปรับปรุงองค์กรต่อไป โดยเฉพาะแผนกผู้ป่วยนอกเป็นส่วนรักษาที่สร้างรายได้ให้แก่โรงพยาบาลมากกว่าสัดส่วนของผู้ป่วยในถึง 10 ต่อ 1 ถ้าเราสามารถออกแบบให้ผู้ใช้งานเกิดความพึงพอใจในบริการที่มากพอเพียง และส่งเสริมสภาพแวดล้อมในการรักษา จะเป็นปัจจัยที่ส่งผลให้ผู้ใช้งานเกิดความต้องการที่จะกลับมาใช้บริการอีก ส่งผลกระทบให้โรงพยาบาลสามารถมีรายได้อย่างต่อเนื่อง จากการทบทวนวรรณกรรมพบว่ามีองค์ประกอบหลายชนิดที่สามารถช่วยส่งเสริมสภาพแวดล้อมในการรักษาในโรงพยาบาลให้ดียิ่งขึ้น งานวิจัยชิ้นนี้ได้นำเสนอการเปรียบเทียบการใช้งานองค์ประกอบที่ช่วยส่งเสริมสภาพในการรักษาโดยเลือกองค์ประกอบ 2 ชนิดมาทำการศึกษาคือ ช่องเปิดแสงธรรมชาติ และพื้นที่สีเขียวภายในอาคาร โดยใช้
ภาพจำลองที่เกิดจากการจับคู่สัดส่วนที่ต่างกัน โดยมีรูปแบบในการศึกษาทั้งหมด 7 รูปแบบ นำมาประกอบกับแบบสอบถามเพื่อศึกษาถึงการรับรู้และความพึงพอใจ ผลการวิเคราะห์ด้วยวิธีทางสถิติแบบ T-TEST ในกรณีของช่องเปิดแสงธรรมชาติพบว่าขนาดของช่องเปิดแสงธรรมชาติที่แตกต่างกันไม่ส่งผลต่อการรับรู้และความพึงพอใจของผู้ใช้งานอย่างมีนัยสำคัญทางสถิติ (p ≥ .05) ในส่วนของความหนาแน่นของพื้นที่สีเขียวภายในเมื่อวิเคราะห์ความแปรปรวนด้วย ANOVA พบว่าภาพที่มีพื้นที่สีเขียวมากขึ้นจะเพิ่มการรับรู้และความพึงพอใจอย่างมีนัยสำคัญ (p ≤ .05) เมื่อวิเคราะห์อิทธิพลปฏิสัมพันธ์ของตัวแปรทั้ง 2 พบว่าไม่ส่งผลซึ่งกันและกันอย่างมีนัยสำคัญทางสถิติ (p ≥ .05) จากสถิติเบื้องต้นพบว่ารูปแบบที่ 1. ที่ใช้องค์ประกอบช่องเปิดแสงธรรมชาติขนาดใหญ่ร่วมกับพื้นที่สีเขียวภายในความหนาแน่นมากมีผู้เลือกที่จะกลับมาใช้บริการมากที่สุดคิดเป็น85% ทั้งนี้งานวิจัยชิ้นนี้เป็นการศึกษาองค์ประกอบเพียง 2 ชนิดเท่านั้น เก็บข้อมูลจากกลุ่มตัวอย่างเพียง 40 คน และศึกษาจากภาพจำลองเพียง 1 มุมมองเท่านั้น จึงเสนอให้มีการศึกษาเพิ่มเติมโดยเพิ่มองค์ประกอบ กลุ่มตัวอย่าง หรือมุมมองของ
ภาพจำลอง เพื่อให้มีความเข้าใจต่อการใช้องค์ประกอบในการออกแบบแผนกผู้ป่วยนอกภายในโรงพยาบาลที่ดียิ่งขึ้น และเพื่อเป็นการวัดผลให้ชัดเจนและแม่นยำมากยิ่งขึ้นไปด้วย
คำสำคัญ: แผนกผู้ป่วยนอก ช่องเปิดแสงธรรมชาติ พื้นที่สีเขียวภายในอาคาร
Abstract
Currently, the hospital business has grown rapidly. As a result of the hospital’s return. In more business being affected by the design. Due to the need of the space using as much as possible to increase the profits.
To apply for employment or improve the organization. The out-patient department make income for the hospital more than the inpatients in the proportion of 1 : 10. If we could the area design for a user-satisfaction, and
design the healing. It would have allowed the users to come back again. The hospitals can earn continuing income. From the literature, we found many components that can promote healing environment in the hospital.This research purpose to compare of the proportion of components that help promote healing environment.The two types of components to study. There are the natural light and green area inside.Statistical analysis using a T-TEST for the opening of natural light. The different size of the openings natural light does not affect the perception and the satisfaction of users with statistical significance (p ≥ .05).The density of green areas use statistical ANOVA analysis of variance showed a pattern with more green areas to increase perception and satisfaction is significant (p ≤ .05). When analyzing the interaction effects of these two variables, which found no effect in statistically significantly (p ≥ .05). Statistics showed that the pattern 1. The large of opening natural light and green areas with high density, with the option users choose to come back again representing 85%. The research was to study the composition of two components, collected data from 40 people and used only one perspective for a pattern. For another study proposed to study further by adding elements, sample and a view perspective of the pattern. In order to have an understanding of the design elements in the out-patient department of the hospital better. And to measuremore precisely, clearly and well.
Keyword : Out-Patient Department Natural Light Opening Green Areas Inside
Article Details
This work is licensed under a Creative Commons Attribution-NonCommercial-ShareAlike 4.0 International License.
Copyright Transfer Statement
The copyright of this article is transferred to Journal of The Faculty of Architecture King Mongkut's Institute of Technology Ladkrabang with effect if and when the article is accepted for publication. The copyright transfer covers the exclusive right to reproduce and distribute the article, including reprints, translations, photographic reproductions, electronic form (offline, online) or any other reproductions of similar nature.
The author warrants that this contribution is original and that he/she has full power to make this grant. The author signs for and accepts responsibility for releasing this material on behalf of any and all co-authors.


