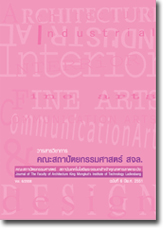การสร้างสรรค์พื้นที่เว้นว่างในงานสถาปัตยกรรมกุฎิสงฆ์คณะ 8 วัดกลางวรวิหาร จ.สมุทรปราการ
Main Article Content
Abstract
บทคัดย่อ
“การสร้างสรรค์พื้นที่เว้นว่างในงานสถาปัตยกรรมกุฎิสงฆ์คณะ 8 วัดกลางวรวิหาร อำเภอเมืองฯ จังหวัดสมุทรปราการ” ฉบับนี้เป็นการศึกษาต่อยอดจากงานวิจัย 2 เรื่อง ได้แก่งานวิจัยเรื่อง “สถาปัตยกรรมกุฎิสงฆ์คณะ 8 วัดกลางวรวิหาร อ.เมืองฯ จ.สมุทรปราการ” ซึ่งได้พบระเบียบวิธีในการสร้างสรรค์พื้นที่เว้นว่างอันเนื่องจากพระวินัยบัญญัติ และงานวิจัยเรื่อง “สถาปัตยกรรมอุโบสถ (ในสายสกุลช่างอยุธยา)” ซึ่งได้พบระเบียบวิธีในการสร้างสรรค์พื้นที่เว้นว่างอันเนื่องจากเรขาคณิตสัมพันธ์งดงามสถาปัตยกรรม
ผลของการศึกษาในครั้งนี้ ได้พบความสมบูรณ์ของกลวิธีในการประพันธ์งานสถาปัตยกรรมกุฎิสงฆ์ ที่เกิดจากความสัมพันธ์ลงตัวของระเบียบวิธีในการสร้างสรรค์พื้นที่เว้นว่างอันเนื่องมาจากพระวินัยบัญญัติ และเรขาคณิตพันธ์งดงามสถาปัตยกรรม ที่เอื้ออำนวยในกุฎิสงฆ์เป็นสถานที่อันควรแก่จริยาวัตรของสงฆ์ ซึ่งมิใช่เพียงเรือนพักอาศัยของบุคคลธรรมดาทั่วไป ควรแก่การเผยแพร่ออกสู่สาธารณะให้แก่ผู้เกี่ยวข้อง โดยเฉพาะสถาปนิกรุ่นใหม่ทั้งในปัจจุบันและอนาคตได้รับรู้และใช้เป็นแนวทางในการสร้างสรรค์และพัฒนาสถาปัตยกรรมกุฎิสงฆ์ให้เหมาะสมกับยุคสมัยได้อย่างยั่งยืนสืบไป
คำสำคัญ : สถาปัตยกรรมกุฎิสงฆ์ พระวินัย การจัดพื้นที่เว้นว่าง เรขาคณิตสัมพันธ์
Abstract
“Spatial Organization in the architecture of monastic residence No. 8, Wat Klang voravihan, Meuang district, Damutprakan province.” This study is a further examination based on my two research papers.” Architecture of Monastic Residence No.8, Wat Klang voravihan, Meuang district, Samutprakan province” which focuses on the creative method of design in accordance with the Buddha’s code of monastic behavior; and “The Ubosot (ordination hall) architecture of the Ayuthaya school of master builders” which analyzes the method of determining geometrical proportions contributing to architectural aesthetice.
The study discovers the integrity of the architectural design of monastic residence which harmonizes spatial organization according to the regulations and geometrical proportioning of structural elements resulting in graceful edifice felicitous to monk’s routine activities and mental cultivation. Such findings should be disseminated especially among present and future architects so that they are aware of our traditional knowledge which is sound basis for a suitable and sustainable creativity and development of monastic architecture.
Keyword : The architecture of Buddhist Monastic Residence, Buddha’s code of monastic behavior, Spatial organization, Geometrical proportion
Article Details
This work is licensed under a Creative Commons Attribution-NonCommercial-ShareAlike 4.0 International License.
Copyright Transfer Statement
The copyright of this article is transferred to Journal of The Faculty of Architecture King Mongkut's Institute of Technology Ladkrabang with effect if and when the article is accepted for publication. The copyright transfer covers the exclusive right to reproduce and distribute the article, including reprints, translations, photographic reproductions, electronic form (offline, online) or any other reproductions of similar nature.
The author warrants that this contribution is original and that he/she has full power to make this grant. The author signs for and accepts responsibility for releasing this material on behalf of any and all co-authors.


