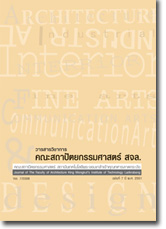โครงการออกแบบศูนย์ประณีตศิลป์ มหาวิทยาลัยหาดใหญ่ จังหว้ดสงขลา
Main Article Content
Abstract
บทคัดย่อ
การออกแบบศูนย์ศิลปวัฒนธรรมและชุมชนสัมพันธ์ (ศูนย์ประณีตศิลป๋) ในมหาวิทยาลัยหาดใหญ่ ได้ร่วมกัน ระหว่างเจ้าของโครงการกับผู้ออกแบบตั้งแต่ปี พ.ศ.2546 โดยความต้องการขั้นด้นของโครงการคือ อาคารที่ใช้สำหรับ เป็นสำนักงาน พิพิธภัณฑ์ ห้องวัดแสดงนิทรรศการ (ชั่วคราว) ห้องดนตรีไทย ดนตรีสากล ห้องหนังสือ และโถง การแสดงดนตรี นาฏศิลป์ เป็นหลักสำคัญ และกำหนดให้มีการนำเอาลักษณะเด่นของสถาปัตยกรรมพื้นถิ่นของจังหวัดสงขลา และภาคใต้มาใช้ ผู้ออกแบบไดใช้กระบวนการวิจัยเพื่อนำเสนองานโดยแบบออกเป็นเรือนหมู่แรงบันดาลใจจากเรือนหมู่ วัดท้ายยอ ตำบลเกาะยอ อำเภอเมือง จังหวัดสงขลา โดยยกใด้ถุนสูงใช้เป็นพื้นที่เอนกประสงค์ พิพิธภัณฑ์เป็นเรือนสองชั้นลักษณะเด่นอาคารได้อิทธิพลจากมัสยิดวาดิเแซน (มัสยิด 300 ปี ตำบลลุโบัะสางอ อำเภอบาเจาะ จังหวัด นราธิวาส) ที่เป็นอาคารโถงหลังคาสูงเชิดโป่งขึ้นเล็กน้อยมาเป็นชั้นที่สองของพิพิธภัณฑ์ ส่วนสำนักงานใช้เรือนขยาย สองจั่วและจั่วเดี่ยวขวางพร้อมยื่นพาไลด้านหนัาเพื่อเป็นโถงและบันได ในส่วนของเรือนเดี่ยวสองหลังที่เป็นส่วนห้อง ดนตรีไทยและห้องรับรอง ด้านหลังเป็นเรือนโปร่งแบบหอนกที่เป็นส่วนนั่งสบายมาเป็นส่วนจัดแสดงของศูนย์ ซึ่งนับว่า ประสบความสำเร็จในการทำงานร่วมกันเพื่อให้ได้ลักษณะสถาบัดยกรรมไทยพื้นถิ่นร่วมสมัย ที่คงประโยชน์ตามการใช้ งานปัจจุบันแด่ใช้ลักษณะสถาปัตยกรรมพื้นถิ่นให้เป็นประโยชน์ต่อปัจจุบันได้เป็นอย่างดี
คำสำคัญ : สถาปัดยกรรมพื้นถิ่น, ศูนย์ศิลปวัฒนธรรม
Abstract
Fine Art Center is located in Hat-Yai University (Southern Part of Thailand). This project started in the year 2003. As owner required, this building has been designed to become the cultural art center of the university. In the design process, architect interpreted the characteristic of vernacular architecture in Songkla province using research methodology on inspiration of designer. The monk’s resident cluster in Wat Tai Yor has been used as first inspiration. From the study, architect designed this building to be a multipurpose area with flow space on the first floor and a cluster of five buildings on the second floor. The first building, as a staff office, is a group of 3 building with 3 gable roofs attach together and form an expandable like building. The second and third buildings are stand alone building. They are used as a thai classical club and reception area. The fourth building is opened-plan space for a small concert hall. For the main building, architect interpreted the character of 300 year old Vadeen Vahusen Mosque(locate at Bajo district in Narativat Province) as his second design inspiration. The used of a gable roof on high slope hip roof was brought to design this last building. The success of this design is the interpretation process of a unique characteristic of southern vernacular architecture in Thailand and brings it to the modern design building of Fine Art Center.
Keyword : vernacular architecture, cultural art center
Article Details
This work is licensed under a Creative Commons Attribution-NonCommercial-ShareAlike 4.0 International License.
Copyright Transfer Statement
The copyright of this article is transferred to Journal of The Faculty of Architecture King Mongkut's Institute of Technology Ladkrabang with effect if and when the article is accepted for publication. The copyright transfer covers the exclusive right to reproduce and distribute the article, including reprints, translations, photographic reproductions, electronic form (offline, online) or any other reproductions of similar nature.
The author warrants that this contribution is original and that he/she has full power to make this grant. The author signs for and accepts responsibility for releasing this material on behalf of any and all co-authors.


