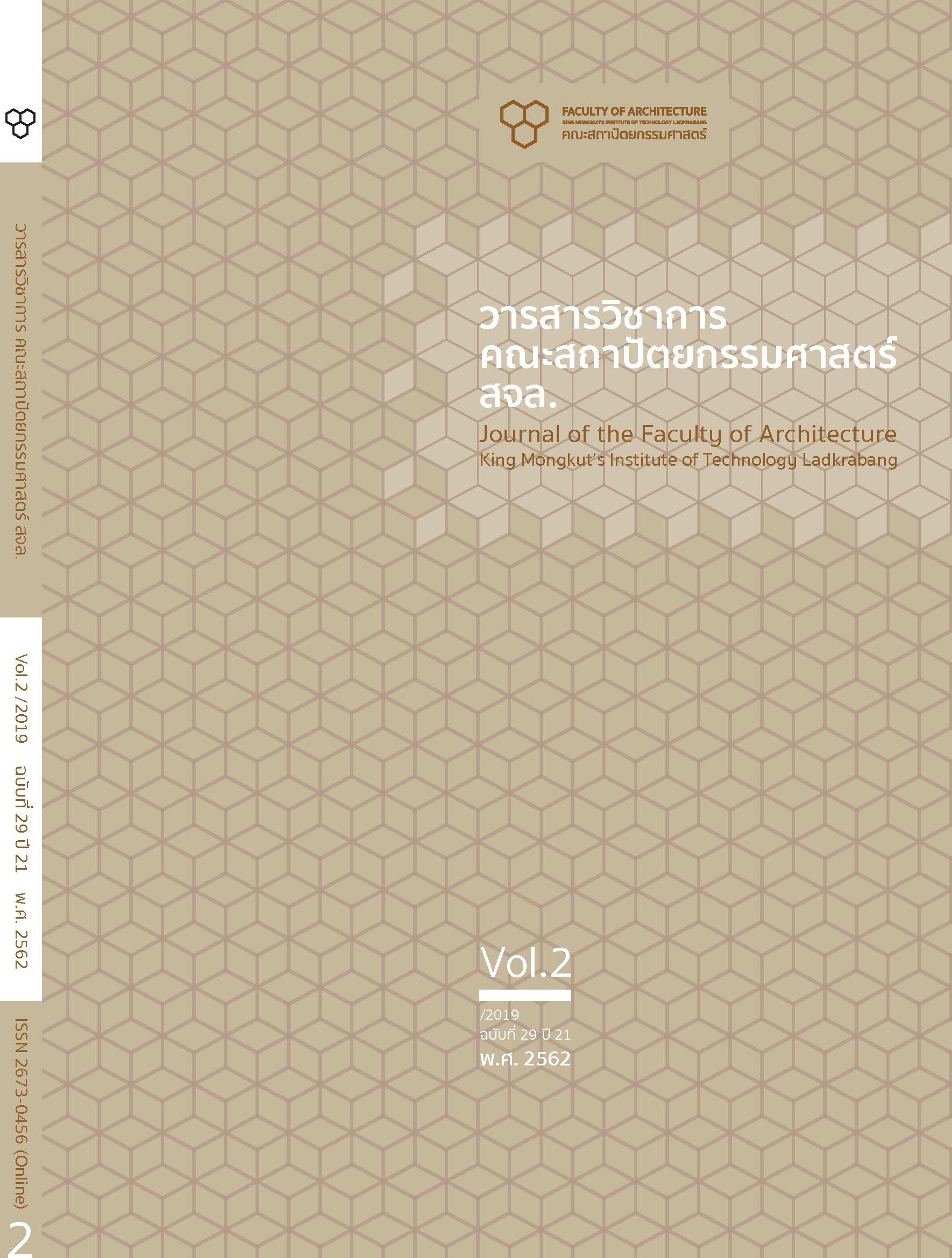แนวทางการออกแบบภูมิสถาปัตยกรรมพื้นที่บึงคำศรี อำเภอศรีธาตุ จังหวัดอุดรธานี
Main Article Content
บทคัดย่อ
บทคัดย่อ
แนวทางการออกแบบภูมิสถาปัตยกรรมพื้นที่บึงคำศรี อำเภอศรีธาตุ จังหวัดอุดรธานี เป็นการทำงานแบบมีส่วนร่วมกับหน่วยงานรัฐ 2 หน่วยงาน คือองค์การบริหารส่วนตำบลและเทศบาลอำเภอศรีธาตุ ผู้นำชุมชนและประชาชนในชุมชน 12 ชุมชน ตั้งแต่กระบวนการศึกษาลักษณะทางกายภาพ ประวัติศาสตร์ และความสำคัญปัญหาที่เกิดขึ้นตลอดจนการถึงการสัมภาษณ์คนในชุมชนและผู้นำชุมชนอย่างเป็นทางการและไม่เป็นทางการ เพื่อรับฟังความคิดเห็นในการใช้ประโยชน์และการออกแบบพื้นที่ให้สอดคล้องกับความต้องการของชุมชน จากการศึกษาเอกสาร ร่วมกับการสำรวจพื้นที่บึงคำศรี พบว่าพื้นที่บึงคำศรีปัจจุบันแบ่งออกเป็น 3 ส่วนตามบริบทการใช้ประโยชน์ คือ 1) พื้นที่ต้นน้ำ (บึงตอนบน) 2) พื้นที่เก็บน้ำ (บึงตอนกลาง) 3) พื้นที่รับน้ำจากน้ำชลประทานและน้ำจากชุมชน (บึงตอนล่าง) โดยพบปัญหาการรุกล้ำ พื้นที่ต้นน้ำ การเปิดหน้าดินขุดลอกดินในพื้นที่ต้นน้ำ ทำให้พืชคลุมดินและระบบนิเวศใต้ดินเสียหาย อีกทั้งมี การนำสัตว์มาเลี้ยงในพื้นที่ต้นน้ำทำให้เกิดผลเสียต่อคุณภาพน้ำที่จะนำไปใช้ในการอุปโภคบริโภค โดยการวิเคราะห์ศักยภาพ และข้อจำกัดของพื้นที่นำมาสู่แนวทางการออกแบบ โดยเน้นใช้พื้นที่และแทรกการออกแบบเส้นทางการเรียนรู้เรื่อง “น้ำ”โดยแบ่งออกเป็น 3 ส่วนได้แก่ 1) บึงคำศรี ตอนบนเส้นทางการเรียนรู้ ระบบนิเวศและคุณประโยชน์ในการรักษา พืชดินและน้ำ จุด ชมวิว 2) บึงคำศรี ตอนกลางส่วนกิจกรรมเมือง เป็นลานโล่งและประยุกต์ใช้ลวดลายผ้าพื้นถิ่นมาประกอบเป็นลายพื้นที่มีเรื่องเล่าของแต่ละชุมชนทั้ง 12 ชุมชน อาคารและไม้ยืนต้นที่มีสีสันตามฤดูกาล เส้นทางการออกกาลังกาย 3) บึงคาศรี ตอนล่างเส้นทางศึกษาการบำบัดน้ำแบบบึงประดิษฐ์ ภายใต้แนวคิดการออกแบบ “น้ำ นา ป่าเลา” นำไปสู่แผนแม่บทเพื่อสร้างเป็นพื้นที่เรียนรู้และส่งเสริมให้เป็นพื้นที่พักผ่อนและแหล่งท่องเที่ยวในชุมชนต่อไป
คำสำคัญ: แนวทางการออกแบบ ภูมิสถาปัตยกรรม บึงคำศรี
Abstract
Design guidelines of landscape architecture for Bueng Kham Si Area, Sri Thart District, Udon Thani Province were developed with two local administrations; Sri Tart Subdistrict Administration Organization and Sri Tart Municipality, as well as, community’s leaders and people from 12 communities by using a participatory approach. The study started with evaluating the physical landscape, analyzing a history of the site, and identifying issues and problems of the communities. Then, formal and informal interviews were adopted to gather all comments from residents in order to design the landscape that benefit to the communities. According to review literatures and on-site survey, the usage of Bueng Kham Sri can be identified into 3 areas; 1) headwater area (upper area), 2) water storage basin (middle area), and 3) reservoir basin (lower area). The study also found that there are concrete problems about encroaching and striping in headwater areas. As a consequence, ground cover plants and underground ecosystems are destroyed. Besides, raising animals in the headwater area causes usage water quality of the residents. These concrete problems lead to the guideline of designing landscape by focusing upon land-use planning and waterway management. The results show that the landscape architecture at Bueng Kham Sri can be designed into 3 effective areas. Firstly, the upper Bueng Kham Sri swamp can become a journey of learning ecosystems and protecting plants, soil and water. Secondly, the middle part of Bueng Kham Sri swamp can be developed into several themes such as a community landmark decorating with local fabrics and patterns, folk stories from 12 communities, building and deciduous trees which leaves change color through the seasons, and exercise paths around the landmark. Lastly, the lower area of Bueng Kham Sri swamp should be converted to a learning route of swamp-wastewater treatment under the concept of “water, rice field, and Pa Lao (reed tree)”. In conclusion, these guidelines should be further developed as a master plan for establishing a learning and recreational park, and tourist attractions in the communities.
Keywords: Design Guidelines, Landscape Architecture, Bueng Kham Sri
Article Details
This work is licensed under a Creative Commons Attribution-NonCommercial-ShareAlike 4.0 International License.
Copyright Transfer Statement
The copyright of this article is transferred to Journal of The Faculty of Architecture King Mongkut's Institute of Technology Ladkrabang with effect if and when the article is accepted for publication. The copyright transfer covers the exclusive right to reproduce and distribute the article, including reprints, translations, photographic reproductions, electronic form (offline, online) or any other reproductions of similar nature.
The author warrants that this contribution is original and that he/she has full power to make this grant. The author signs for and accepts responsibility for releasing this material on behalf of any and all co-authors.
เอกสารอ้างอิง
กรมอุทยานแห่งชาติ สัตว์ป่า และพันธุ์พืช. (2554). คู่มืออุทยานแห่งชาติ ลำดับที่ 9: การจัดทำเส้นทางศึกษาธรรมชาติ. กรุงเทพ: ส่วนสื่อความหมาย สำนักอุทยานแห่งชาติ.
ปิ่นแก้ว เหลืองอร่ามศรี และ สุธาริน คูณผล. (2543). คิดเชิงสังคมวิทยาและมานุษยวิทยา: วิวาทะว่าด้วยเรื่องทรัพยากรส่วนรวม. ในบรรณาธิการ ฉัตรทิพย์ นาถสุภาและคณะ. สถานภาพไทยศึกษา: การสำรวจเชิงวิพากษ์. (221-241). กรุงเทพฯ: ตรัสวิน (ซิลค์เวอร์บุ๊คส์).
พงษ์ศักดิ์ วิทวัสชุติกุล, พิณทิพย์ ธิติโรจนะวัฒน์ และสำเริง ปานอุทัย. (2554). การกำหนดรูปแบบของการใช้ประโยชน์ที่ดินบนพื้นที่ต้นน้ำ. กรุงเทพฯ: สำนักอนุรักษ์และจัดการต้นน้ำ กรมอุทยานแห่งชาติ สัตว์ป่าและพันธุ์พืช.
พงษ์ศักดิ์ วิทวัสชุติกุล. (2548). การฟื้นฟูป่าต้นน้ำ. กรุงเทพฯ: สำนักอนุรักษ์และจัดการต้นน้ำ กรมอุทยานแห่งชาติ สัตว์ป่าและพันธุ์พืช.
Google Earth Pro. (2018). บึงคำศรี 308309.00 เมตร ตะวันออก 1876942.47 เมตร เหนือ. เข้าถึงได้จาก: https://www.google.com/earth/index.html.


