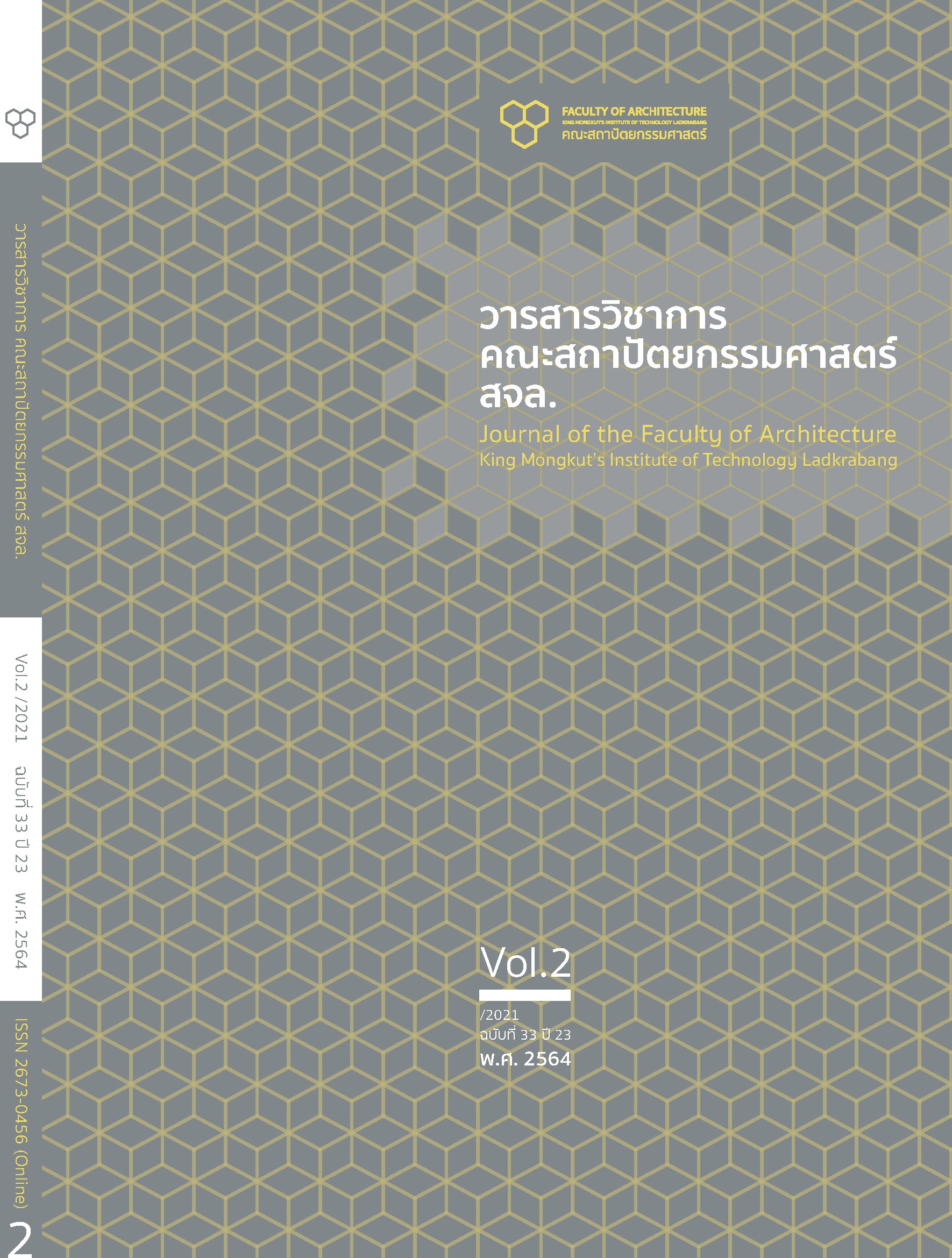The Guideline of Interior Architectural Design of Teaching and Learning Space in Local Administrative Child Development Center: Case Studies of Nakorn Ratchasima Province
Main Article Content
Abstract
The purposes of this research are to 1) study pattern of interior architecture that responds to child centered learning of child development center under Local Administrative Department 2) study physical environment factors and classroom space factors and 3) recommend the design of Interior Architecture that responds to child centered learning of case studies. The research instruments were interview forms of 20 center chiefs, survey forms of 230 teachers and five educators, to collect information and opinions on the behavior and teaching activities. Physical evaluation forms of 14 child centers provided pattern, environmental and space factors information. Mean, standard deviation and percentage were used in analysis section. It was found that patterns of interior architecture that responded to child centered learning of child development center were divided into three patterns 1) classroom was the center connecting to dining area, washing and tooth brushing area, medical room, restroom, multi-purpose courtyard. 2) front porch was connected to classroom, dining room, restroom, washing and tooth brushing area and multi-purpose courtyard. 3) Multi-purpose hall in the middle of the building surrounded with classroom, restroom, washing and tooth brushing area and teacher’s room. Physical environment factors affecting the design were three main areas; flagpole area and playground in the front, multi-purpose area and Chief of Center’s room and administration room, medical room and kitchen. Classroom space factors were divided into four areas; area in the middle of the rooms, teacher’s area, storage area and five experience corners. Area in the room supported the shared activities and experience corner activities. Furniture was convenient to be picked, used and stored by oneself. The guideline of interior architectural design in the classroom should be in rectangle shape, 85 square meter area. The area should be expanded to build corners and create warm and familiar atmosphere. The design emphasizes on empty space to support shared activities and experience corner activities.
Article Details

This work is licensed under a Creative Commons Attribution-NonCommercial-NoDerivatives 4.0 International License.
This work is licensed under a Creative Commons Attribution-NonCommercial-ShareAlike 4.0 International License.
Copyright Transfer Statement
The copyright of this article is transferred to Journal of The Faculty of Architecture King Mongkut's Institute of Technology Ladkrabang with effect if and when the article is accepted for publication. The copyright transfer covers the exclusive right to reproduce and distribute the article, including reprints, translations, photographic reproductions, electronic form (offline, online) or any other reproductions of similar nature.
The author warrants that this contribution is original and that he/she has full power to make this grant. The author signs for and accepts responsibility for releasing this material on behalf of any and all co-authors.
References
กรมส่งเสริมการปกครองท้องถิ่น. (2547). คู่มือศูนย์พัฒนาเด็กเล็ก สังกัดองค์กรปกครองส่วนท้องถิ่น. กรุงเทพฯ: ม.ป.ท.
กรมส่งเสริมการปกครองท้องถิ่น. (2560). คู่มือแนวทางการจัดทำหลักสูตรของศูนย์พัฒนาเด็กเล็กในสังกัดองค์กรปกครองส่วนท้องถิ่น. กรุงเทพฯ: สำนักพิมพ์ชุมนุมการเกษตรแห่งประเทศไทย.
กระทรวงศึกษาธิการ. (2544). ปฏิรูปการเรียนรู้ผู้เรียนสำคัญที่สุด. กรุงเทพฯ: วัฒนาพานิช.
กฤติกา ธรฤทธิ์. (2551). การออกแบบสภาพแวดล้อมภายในโรงเรียนสอนศิลปะสำหรับเด็กปฐมวัยภายในอาคารพาณิชย์.(วิทยานิพนธ์สถาปัตยกรรมศาสตรมหาบัณฑิต สาขาวิชาสถาปัตยกรรมภายใน, สถาบันเทคโนโลยีพระจอมเกล้าเจ้าคุณทหารลาดกระบัง.
กิตติวัชร์ ศิริจันทร์สว่าง. (2541). ศึกษาต้นแบบในการออกแบบการจัดแบ่งพื้นที่ใช้สอยภายในของสถานรับเลี้ยงเด็กเอกชน สำหรับเด็กอายุ 2-3 ปี: กรณีศึกษาเขตเมืองชั้นกลาง. (วิทยานิพนธ์สถาปัตยกรรมศาสตรมหาบัณฑิต สาขาวิชาสถาปัตยกรรมภายใน, สถาบันเทคโนโลยีพระจอมเกล้าเจ้าคุณทหารลาดกระบัง).
กีรติ คุวสานนท์. (2560). การจัดการเรียนรู้สู่วิถีผู้เรียนเป็นสำคัญ. กรุงเทพฯ: คณะครุศาสตร์ จุฬาลงกรณ์มหาวิทยาลัย.
กุลยา ตันนิผลชีวะ. (2551). รูปแบบการเรียนการสอนปฐมวัยศึกษา. กรุงเทพฯ: มิตรสัมพันธ์กราฟฟิค จำกัด.
ขวัญชัย นิลเพ็ชร. (2561). การศึกษาและออกแบบเฟอร์นิเจอร์เอนกประสงค์สำหรับกิจกรรมการเรียนรู้ในห้องเรียนสร้างสรรค์. (ปริญญานิพนธ์ศิลปกรรมศาสตรมหาบัณฑิต สาขาวิชาศิลปกรรม คณะศิลปกรรมศาสตร์, มหาวิทยาลัยศรีนครินทรวิโรฒ).
นัฎฐิกา นวพันธุ์. (2560). การออกแบบสถาปัตยกรรมและพื้นที่สำหรับเด็กปฐมวัยตามแนวการสอนแบบมอนเตสเซอรี. วารสารวิชาการคณะสถาปัตยกรรมศาสตร์ สจล.. 24(2), 11-23.
นิลุบล ปุระพรหม. (2560). การจัดพื้นที่ในห้องเรียนเพื่อส่งเสริมการเรียนรู้ในเด็กก่อนวัยเรียนบนพื้นที่สูงจังหวัดพะเยา. Journal of Architectural/Planning Research and Studies. 14(1), 61-74.
ประยุทธ ไทยธานี. (2550). ธรรมชาติของผู้เรียน. นครราชสีมา: คณะครุศาสตร์ มหาวิทยาลัยราชภัฏนครราชสีมา.
วัฒนา ปุญญฤทธิ์ และปฐิกรณ์ ตุกชูแสง. (2545). 123 กิจกรรมสำหรับเด็กปฐมวัย. กรุงเทพฯ: ปาเจรา.
วัฒนาพร ระงับทุกข์. (2542). แผนการสอนที่เน้นผู้เรียนเป็นศูนย์กลาง. กรุงเทพฯ: แอลทีเพรส.
วีซานา อับดุลเลาะ และวุฒิชัย เนียมเทศ. (2563). การจัดสภาพแวดล้อมการเรียนรู้เพื่อส่งเสริมทักษะการเรียนรู้ในศตวรรษที่ 21 “แนวคิด ทฤษฎี และแนวทางปฏิบัติ”. วารสารมหาวิทยาลัยนราธิวาสราชนครินทร์ สาขามนุษยศาสตร์และสังคมศาสตร์. 7(2), 227-246.
สำนักงานคณะกรรมการการประถมศึกษาแห่งชาติ. (2541). การศึกษารูปแบบการจัดห้องเรียนศูนย์สื่อและเครื่องเล่นระดับก่อนประถมศึกษา. กรุงเทพฯ: กระทรวงศึกษาธิการ.
สิริมา ภิญโญอนันตพงษ์. (2545). สิ่งแวดล้อมสำหรับเด็กปฐมวัย. กรุงเทพฯ: ภาควิชาหลักสูตรและการสอน มหาวิทยาลัยศรีนครินทรวิโรฒ ประสานมิตร.
สุรัชต์ จิตรสิงห์. (2550). แนวทางการออกแบบสภาพแวดล้อมกายภาพภายในสถานสงเคราะห์เด็กก่อนวัยเรียนเขตกรุงเทพมหานครและปริมณฑล. (วิทยานิพนธ์สถาปัตยกรรมศาสตรมหาบัณฑิต สาขาวิชาสถาปัตยกรรมภายใน, สถาบันเทคโนโลยีพระจอมเกล้าคุณทหารลาดกระบัง).
อรอนงค์ ฤทธิ์ฤาชัย สัญชัย สันติเวช และนิธิวดี ทองป้อง. (2560). จิตวิทยาสีกับห้องเรียน BBL. วารสารศึกษาศาสตร์ มหาวิทยาลัยขอนแก่น. 40(1), 12.


