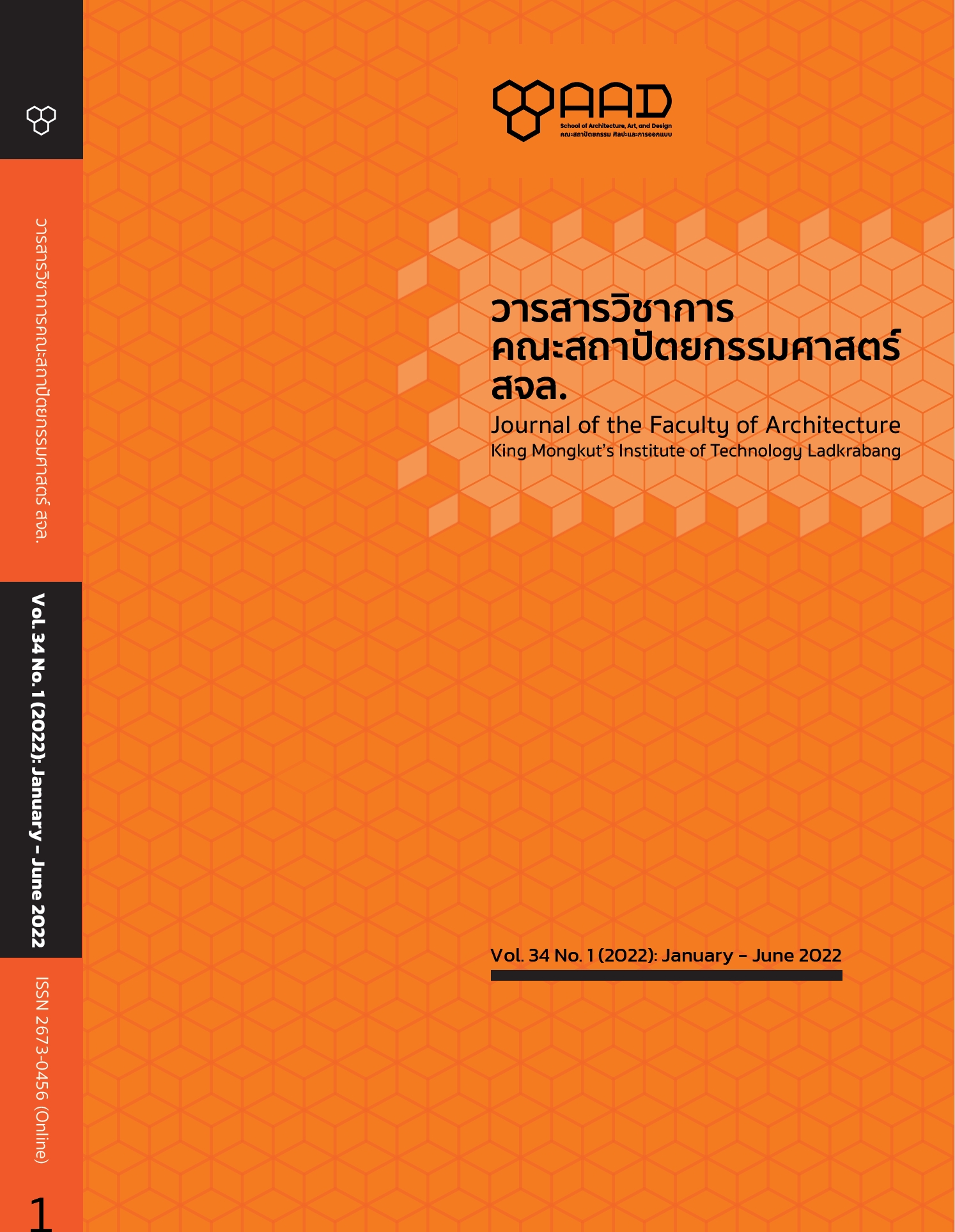The Study of Spatial Field Hospitals to Create Prototype in Public Building
Main Article Content
Abstract
This research project is the guideline to implement interior space for being field hospital to support the patient who is infected with COVID-19. This project has purpose to 1) study spatial of field hospital,
2) create the guild line for the layout plan, and 3) create layout plan that is prototype of field hospital from adapting public buildings. For the scope of this research is the field hospital and Hospitel that is in Bangkok and surrounding areas and open in March 2020. Therefore, the only one population that is Thamasart Field Hospital. For the research method in this project has 6 methods that are 1) building evaluation for field hospital 2) survey opinion of surrounding community, 3) define possibility to use the each type of public building, 4) creation for criteria of design, 5) draft prototype plan, 6) approximation in sketch prototype plan, and 7) summary to field hospital 's the prototype plan. This research project define population and sampling of 4 groups. The four-sample group are 1) the field hospital that open in March 2020, 2) the people who use and give service in the field hospital and they are doctor, nurse, officer, and patient, 3) the people who have related process to create the field hospital and they are the building owner and surrounding community, and 4) the qualified person of related organization who assess building plan. Also, this project collects data with 5 research tools that are questionnaire (for patients), interview (for doctor, nurse, field staff, building owner being implement as field hospital, and building plan appraiser), site survey, behavior tracing form, and layout building. The Primary data is collected from 5 tools as mentioned above and processed with the secondary data about epidemiological and the establishment of field hospital from the agency which is related to government public health. In the conclusion of this project, the first issue is area component in the field hospital can be divided area of clean, semi-contaminated, and dirty. The second issue is layout design criteria about the field hospital, a summary of the area attribute that is group area, area description, size, area relation, furniture, system and environment quality. The third issue is layout prototype of the field hospital. It is received from using officer building, warehouse building, sermon hall building. In this research article has 8 type of building and indicates 3 layout prototype examples.
Article Details

This work is licensed under a Creative Commons Attribution-NonCommercial-NoDerivatives 4.0 International License.
This work is licensed under a Creative Commons Attribution-NonCommercial-ShareAlike 4.0 International License.
Copyright Transfer Statement
The copyright of this article is transferred to Journal of The Faculty of Architecture King Mongkut's Institute of Technology Ladkrabang with effect if and when the article is accepted for publication. The copyright transfer covers the exclusive right to reproduce and distribute the article, including reprints, translations, photographic reproductions, electronic form (offline, online) or any other reproductions of similar nature.
The author warrants that this contribution is original and that he/she has full power to make this grant. The author signs for and accepts responsibility for releasing this material on behalf of any and all co-authors.
References
กรมการแพทย์ กระทรวงสาธารณสุข. (2563). แนวทางการจัดเตรียมพื้นที่กรณีมีการระบาดในวงกว้างของโรคติดเชื้อไวรัสโคโรนา 2019 (COVID-19): โรงพยาบาลสนาม. เข้าถึงได้จาก: https://ddc.moph.go.th/viralpneumonia/file/g_health_care/g06.pdf.
กรมโยธาธิการและผังเมือง. (2564). ผังอาคารศาลาศาสนสถาน. เข้าถึงได้จาก: http://subsites.dpt.go.th/construction.
กรมสุขภาพจิต กระทรวงสาธารณสุข. (2564). แนวทางการดูแลจิตใจในโรงพยาบาลสนาม. กรุงเทพฯ: กระทรวงสาธารณสุข.
กองแบบแผน กระทรวงสาธารณสุข. (2563). แนวทางการออกแบบโรงพยาบาลสนาม. เข้าถึงได้จาก: http://www.dcd..hss.moph.go.th/works.Academic.
จันทนี เพชรานนท์. (2542). การทำรายละเอียดประกอบโครงการออกแบบสถาปัตยกรรมภายใน. กรุงเทพฯ: สถาบันเทคโนโลยีพระจอมเกล้าเจ้าคุณทหารลาดกระบัง.
โจว วั้ง. (2563). คู่มือป้องกันโรคปอดอักเสบจากการติดเชื้อโคโรนาไวรัสสายพันธุ์ใหม่. (กัญญารัตน์ จิราสวัสดิ์, แปล.). กรุงเทพฯ: บริษัท กู๊ดเฮด พริ้นท์ติ้ง แอนด์ แพคเกจจิ้ง กรุ๊ป จำกัด.
ธเรศ กรัษนัยรวิวงศ์. (2563). สัมภาษณ์ในไทยรัฐออนไลน์. เข้าถึงได้จาก: http://www.thairath.co.th/news/society/1811251.
ประกาศกระทรวงสาธารณสุข เรื่อง ลักษณะและมาตรฐานของสถานพยาบาลอื่นซึ่งได้รับการยกเว้นไม่ต้องอยู่ในบังคับตามกฎหมายว่าด้วยสถานพยาบาล กรณีให้บริการเฉพาะผู้ป่วยโรคติดต่ออันตรายตามกฎหมายว่าโรคติดต่อ กรณีโรคติดต่อเชื้อไวรัสโคโรนา 2019 เป็นการชั่วคราว. (2563, 2 เมษายน). ราชกิจจานุเบกษา. เล่ม 137 ตอนพิเศษ 77 ง. หน้า 11.
ไพบูลย์ โล่ห์สุนทร. (2555). ระบาดวิทยา. กรุงเทพฯ: จุฬาลงกรณ์มหาวิทยาลัย.
ไพศาล โชติกล่อม และคณะ. (2563). การจัดตั้งโรงพยาบาลสนามในสถานการณ์ สาธารณภัย / ภัยพิบัติ / ภัยสงคราม. สถาบันการแพทย์ฉุกเฉินแห่งชาติ. เข้าถึงได้จาก https://www.niems.go.th/1/News/Detail.
วิภาวี เธียรลีลา. (2563). คอลัมน์ Journey Journal. หนังสือพิมพ์กรุงเทพธุรกิจ. เข้าถึงได้จาก: http://www.bangkokbiznews.co.th/news.
อรรณพ พลชนะ และฉัตรชัย มิ่งมาลัยรักษ์. (Online first 2564). (Print 2567). เกณฑ์การจัดพื้นที่ภายในโรงพยาบาลสนามสำหรับผู้ป่วยติดเชื้อโควิด 19. วารสารวิชาการพระจอมเกล้าพระนครเหนือ. 34(1)
อวยชัย วุฒิโฆสิต. (2542). การออกแบบโรงพยาบาล. กรุงเทพฯ: จุฬาลงกรณ์มหาวิทยาลัย.
Bar-On, E., Pelge, K. and Kreiss, Y. (Ed.). (2020). Field Hospitals, A Comprehensive Guide to Preparation and Operation. Cambridge: Cambridge University Press.
Douglas, J. (2006). Building adaptation. Great Britain: Butterworth-Heinemann.
LPN Group. (2021). เล้าเป้งง้วน กรุ๊ป; สำนักงานให้เช่า. Retrieved from: http://www.lpntower.com/index.php/th.
Pinterest. (2021). Warehouse Layout. Retrieved from: http:www.pinterest.com/warehouselayout.


