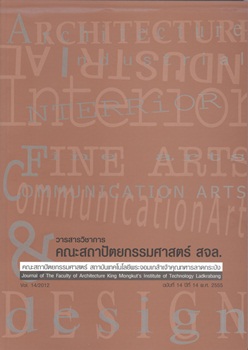รูปแบบสภาพแวดล้อมทางกายภาพภายในคอนโดมิเนียมระดับกลาง กรณีศึกษา คอนโดมิเนียมแนวรถไฟฟ้ามหานครสายสีน้ำเงิน
Main Article Content
Abstract
บทคัดย่อ
การศึกษาเรื่องศึกษารูปแบบสภาพแวดล้อมทางกายภาพภายในคอนโดมิเนียมระดับกลาง กรณีศึกษา คอนโดมิเนียมแนวรถไฟฟ้ามหานครสายสีน้ำเงิน มีวัตถุประสงค์ เพื่อศึกษาคุณลักษณะเชิงพื้นที่และสภาพแวดล้อมภายในของคอนโดมิเนียมระดับกลาง กรณีศึกษาคอนโดมิเนียมแนวรถไฟฟ้าสายสีน้ำเงินในเขตกรุงเทพมหานคร เพื่อศึกษาพฤติกรรม และความต้องการสิ่งอำนวยความสะดวกในการเลือกซื้อคอนโดมิเนียมระดับกลาง และเพื่อเสนอแนะข้อมูลในการศึกษารูปแบบและสภาพแวดล้อมภายในคอนโดมิเนียมระดับกลางที่สอดคล้องกับความต้องการของผู้ซื้อ วิธีการดำเนินการวิจัยแบบสำรวจ โดยสอบถามผู้บริโภคที่ จำนวน 400 คน เครื่องมือที่ใช้ในการวิจัยครั้งนี้ เป็นแบบสอบถามที่ผู้วิจัยสร้างขึ้นจากแนวคิดทฤษฎี และผลงานวิจัยที่เกี่ยวข้อง ซึ่งค่าความเชื่อมั่นที่กำหนดไว้ คือ 0.80 สถิติที่ใช้ในการวิเคราะห์ข้อมูล คือ สถิติเชิงพรรณา ได้แก่ ค่าความถี่ (Frequency) ค่าร้อยละ (Percentage) ค่าเฉลี่ย (X) ค่าเบี่ยงเบนมาตรฐาน (S.D) การทดสอบสมมติฐานใช้ สถิติ Chi square ที่ระดับนัยสำคัญทางสถิติเท่ากับ 0.05 ผู้ศึกษาได้อภิปรายผลการศึกษาไว้ดังนี้
ผู้อาศัยส่วนใหญ่เป็นเพศชาย มีอายุ 20 - 29 ปี สถานภาพสมรส ระดับการศึกษาปริญญาตรี ประกอบอาชีพพนักงานบริษัทเอกชน รายได้ 25,001 – 35,000 บาท ส่วนใหญ่อาศัยอยู่ด้วยกัน 2 คน ความสัมพันธ์เป็นแบบคู่รัก พฤติกรรมทั่วไปของการเลือกซื้อคอนโดมิเนียมของผู้อาศัย พบว่า ผู้อาศัยมีความต้องการคอนโด ขนาด 1 ห้องนอน เหตุผลในการซื้อคอนโดมิเนียม เพราะรูปแบบของคอนโด สวย และตรงตามความต้องการ โดยคำนึงถึงปัจจัยด้าน ความมั่นคงของโครงการ และการคมนาคมสะดวกรวดเร็ว รูปแบบบรรยากาศภายนอกคอนโด มีความต้องการคอนโดแบบบรรยากาศในเมือง พื้นที่ภายในห้องที่ต้องการเพิ่มขึ้นคือ ห้องครัว ความต้องการของผู้อยู่อาศัยเกี่ยวกับสภาพแวดล้อมทางกายภาพส่วนประกอบภายในคอนโด ด้านแบบแปลนหรือพื้นที่ใช้สอยภายในคอนโด ในภาพรวมอยู่ในระดับมาก เรียงลำดับจากมากไปน้อยได้ดังนี้ ขนาดของระเบียงมีความเหมาะสม รองลงมา คือ จำนวนที่จอดรถเพียงพอ ขนาดพื้นที่ใช้สอยของห้องนอน ห้องครัว ห้องน้ำมีความเหมาะสม ขนาดพื้นที่จอดรถเหมาะสม และมีการแบ่งพื้นที่ใช้สอยส่วนรวมของคอนโดเหมาะสม ด้านทำเลที่ตั้ง ในภาพรวมอยู่ในระดับมาก เรียงลำดับจากมากไปน้อยได้ดังนี้ ทำเลใกล้แหล่งชุมชน และห้างสรรพสินค้า รองลงมาคือ ใกล้โรงพยาบาล/ คลินิก ใกล้ที่ทำงาน ใกล้รถโดยสารประจำทาง ใกล้สถานศึกษาของบุตร และใกล้ระบบขนส่ง เช่น รถไฟฟ้า, BTS ด้านสิ่งสาธารณูปโภค ในภาพรวมอยู่ในระดับมาก เรียงลำดับจากมากไปน้อยได้ดังนี้ บริการดูแลการเช่าห้อง รองลงมาคือ ห้องซาวน่า ใกล้ที่ทำงาน สโมสร, ร้านอาหารกับระบบความปลอดภัย บริการแม่บ้าน สระว่ายน้ำ สนามกีฬา ระบบอินเตอร์เน็ตไร้สาย wi-fi ร้านสะดวกซื้อ ร้านซักรีด มีลอบบี้ภายใน ห้องสมุด ฟิตเนส สวนสาธารณะ กับห้องอเนกประสงค์ และสปา ด้านรูปแบบของคอนโด ในภาพรวมอยู่ในระดับมาก เรียงลำดับจากมากไปน้อยได้ดังนี้ มีการนำแสงสว่างจากธรรมชาติมาใช้เพื่อให้เกิดสภาวะสบายต่อผู้อยู่อาศัย รองลงมาคือ มีการตกแต่งและแถมเฟอร์นิเจอร์ให้ มีอากาศถ่ายเทได้ดี และออกแบบเพื่อให้ประหยัดพลังงาน รูปแบบความต้องการเกี่ยวกับเครื่องเรือนภายในคอนโดมิเนียม พบว่า ลักษณะของเตียงนอนภายในคอนโดมิเนียม : ส่วนใหญ่ต้องการที่นอนแบบเตียงเดี่ยว ต้องการตู้เสื้อผ้าแบบบานเลื่อน โซฟาในห้องนั่งเล่นภายในคอนโดมิเนียม ต้องการขนาด 2 ที่นั่ง ครัวแบบครัวรูปตัว U ส่วนใหญ่ต้องการแบบแปลนและขนาดห้องนอนภายในคอนโด แบบโครงการ ข. รูปแบบของการตกแต่งแบบ Style Modern
คำสำคัญ: สภาพแวดล้อมทางกายภาพ คอนโดมิเนียม รถไฟฟ้ามหานครสายสีน้ำเงิน
Abstract
This research mentions about studying physical environment style inside mid-range condominiums. The case study related to this research mainly focuses on condominiums located along the blue line of metropolitan rapid transit trains (MRT). The researcher discussed and illustrated the findings from this research as follows:
The majority of the respondents who lived in those condominiums were males with 20-29 years old, married status, and Bachelor’s Degree background. They mostly worked as private company employees with income or salary between 25,001-35,000 Baht. The majority of this population usually have realtionship only 2 persons with their boyfriends or girlfriends.
Residents’ general behaviors about their condominium selection and purchase showed that they required for 1 bedroom only. The reason why they bought condominiums was beautiful condominium style which corresponded to their needs. The factors that they applied to their considering process were project stability and convenient and fast travelling. The required atmosphere style outside the condominiums was urban style, and the area inside the condominiums which they wanted to expand or supplementary increase was kitchen.
The residents’ requirements about physical environment for compositions inside the condominiums consisted of the following factors:
Firstly, the overall point of view about drawing plan and utilized area inside the condominiums was high. They needed terraces with appropriate size at the most, and then followed by sufficient parking space, suitable utilized area size for bedroom, kitchen, restroom, and parking lot. In addition, the area must have been divided and arranged properly for public purpose.
Secondly, the general perspective towards the condominium location was also high. The highest rank of their required location for condominiums must have been close to communities and department stores. The second highest one must not have been far from hospitals or clinics, their working areas, bus stops, their children’ schools, and transportation system spots, such as BTS and MRT stations.
Thirdly, the overall perception about infrastructure was high as well and could be arranged from the most to the least: first, room rental tending service, and followed by sauna room near their working places, clubs, restaurants, security systems, housekeepers, swimming pools, sport fields, wireless Internet services (wi-fi), convenient stores, laundries, inner lobbies, libraries, fitness rooms, parks with multi-purpose rooms, and spas respectively.
Lastly, the general perspective regarding condominium pattern was high and could be sorted out from the highest to the lowest rank as follows: first, applying bright light from natural resources to comforting the residents, and followed by decorating and providing free-of-charge furniture for the residents, ventilating air properly, and creating designs to support energy saving.
It was found that the demands for furniture inside the condominiums were single bed, wardrobes with slide open, sofa in the living room for two-person seats, and the kitchens in U plan. The drawing plan and bedroom size inside the condominiums as Project B style (ข) were also required. The decoration pattern must have been modern style.
Keyword: physical environment style, middle-class condominiums, blue line of metropolitan rapid transit trains (MRT)
Article Details
This work is licensed under a Creative Commons Attribution-NonCommercial-ShareAlike 4.0 International License.
Copyright Transfer Statement
The copyright of this article is transferred to Journal of The Faculty of Architecture King Mongkut's Institute of Technology Ladkrabang with effect if and when the article is accepted for publication. The copyright transfer covers the exclusive right to reproduce and distribute the article, including reprints, translations, photographic reproductions, electronic form (offline, online) or any other reproductions of similar nature.
The author warrants that this contribution is original and that he/she has full power to make this grant. The author signs for and accepts responsibility for releasing this material on behalf of any and all co-authors.


